The Village at Town Center - Apartment Living in El Cerrito, CA
About
Welcome to The Village at Town Center
6410 Schmidt Lane El Cerrito, CA 94530P: 510-544-7841 TTY: 711
Office Hours
Tuesday through Saturday: 9:00 AM to 5:30 PM. Sunday and Monday: Closed.
Are you looking for the best in apartment home living in El Cerrito, California? Look no further, The Village at Town Center is the community you have been searching for. Enjoy a beautiful tree lined neighborhood in a convenient location. Your favorite dining, shopping, and entertainment destinations are just minutes away. Easy access to Interstates 80, 580, and two BART stations make any commute a breeze.
We offer nine designer one and two bedroom floor plans to choose from. You will delight in preparing meals in your all-electric kitchen and relaxing on your personal balcony or patio after a long day. Designer features include 9-foot ceilings, carpeted and hardwood floors, and a washer and dryer in every home. If comfort and convenience is what you are looking for then The Village at Town Center is the place for you.
From the moment you arrive, you’ll feel like you’ve come home. Our team is dedicated to providing quick and excellent service with on-call and on-site maintenance service. Keep in shape exercising your mind and body in our 24-hour state-of-the-art fitness center or simply relax and appreciate the beautiful landscaping. Your pets will have a great time at the nearby public parks, so bring your furry friends along as we are pet-friendly. Give us a call today and schedule a tour to see why The Village at Town Center should be your next new home.
Welcome to Our Community! Click Here to Schedule a Tour.Floor Plans
1 Bedroom Floor Plan
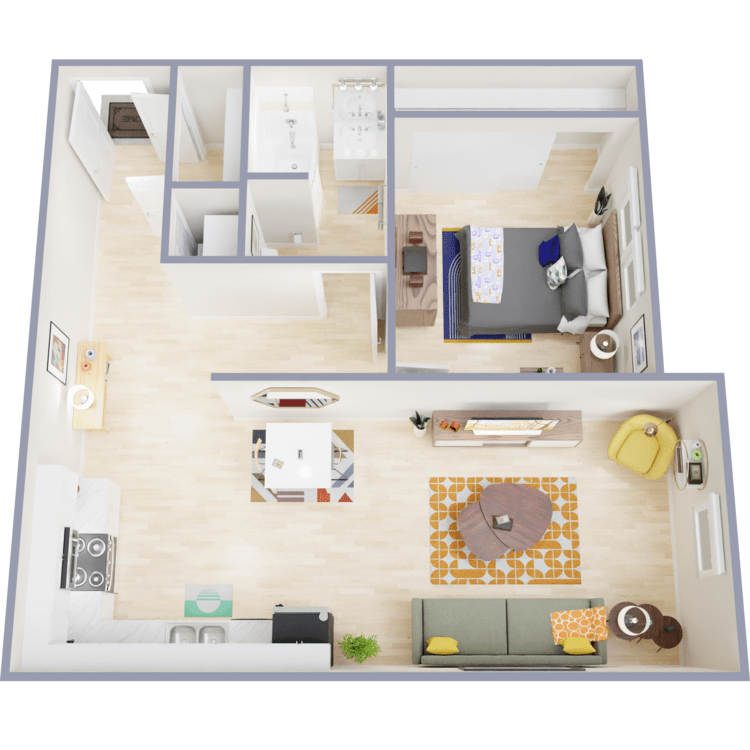
The Naples
Details
- Beds: 1 Bedroom
- Baths: 1
- Square Feet: 634
- Rent: $2225-$2445
- Deposit: Starting at $500
Floor Plan Amenities
- 9Ft Ceilings
- All-electric Kitchen
- Carpeted Floors
- Central Air and Heating
- Microwave
- Washer and Dryer in Home
* In Select Apartment Homes
Floor Plan Photos
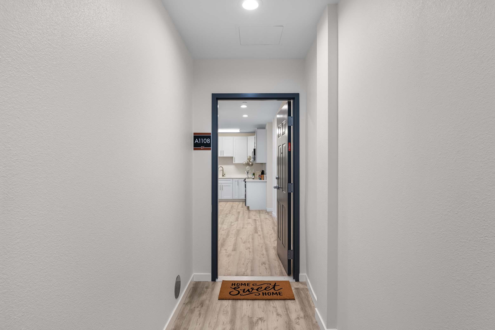
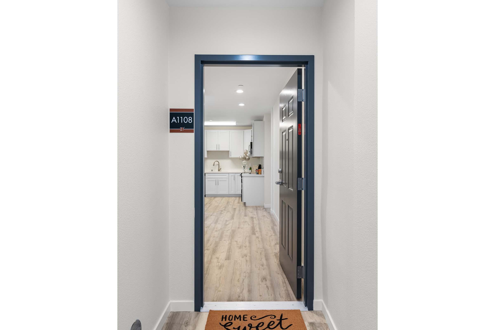
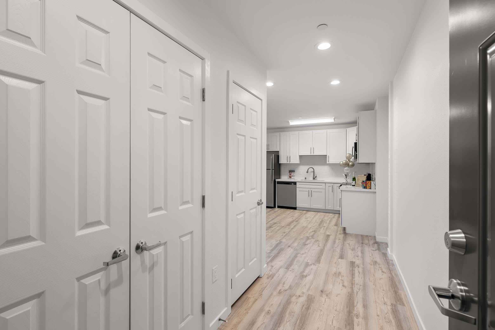
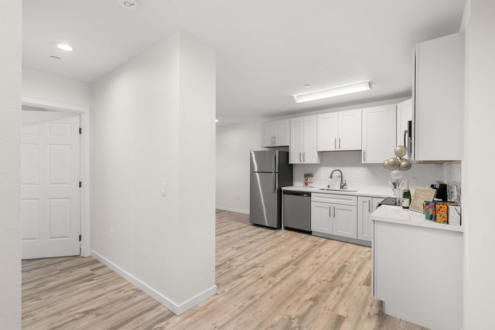
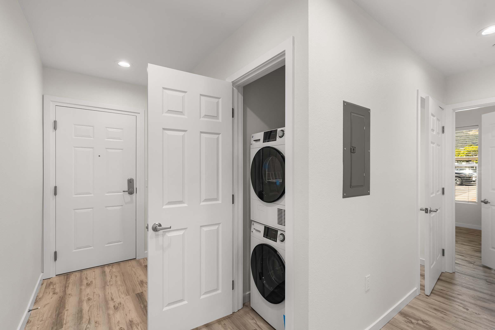
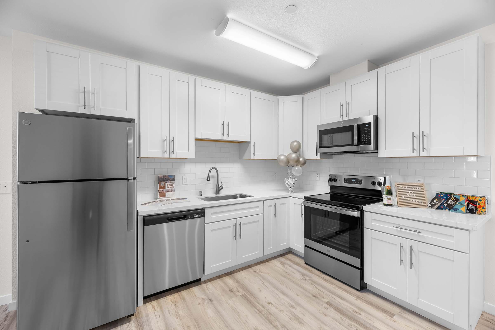
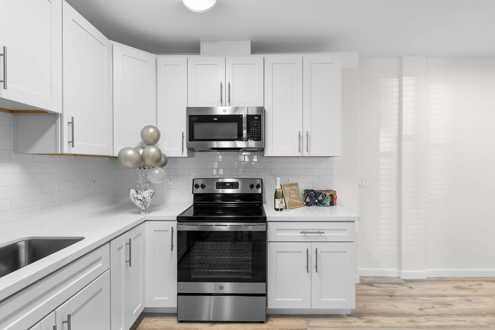
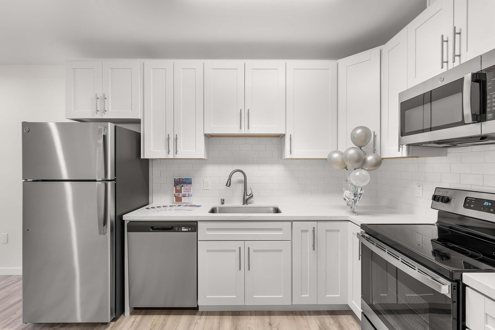
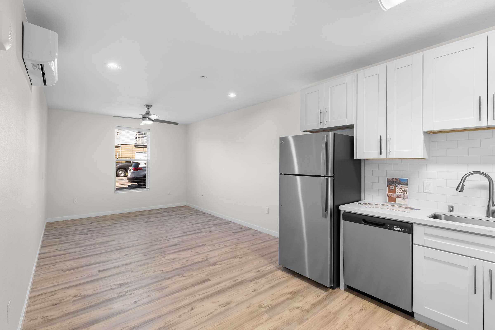
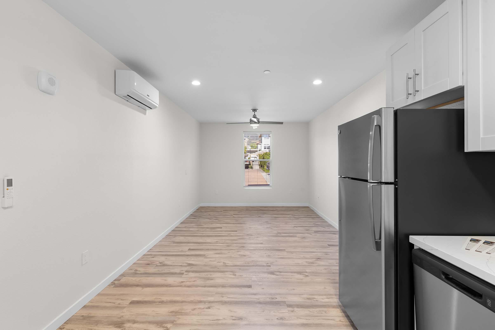
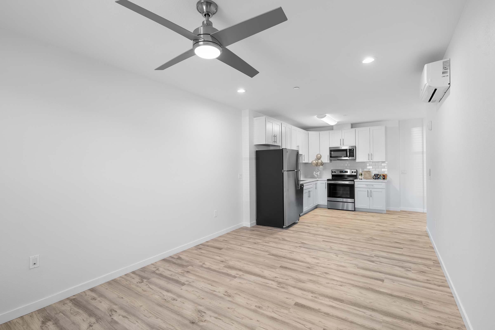
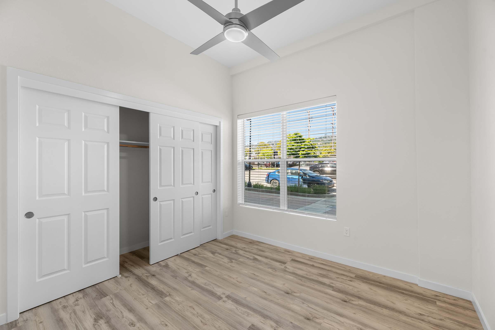
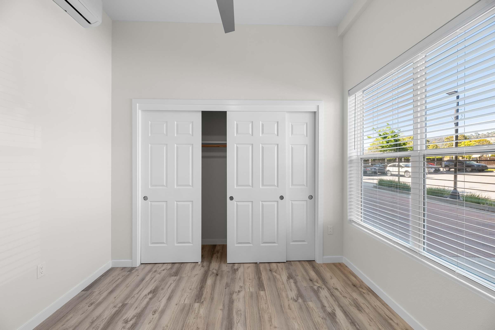
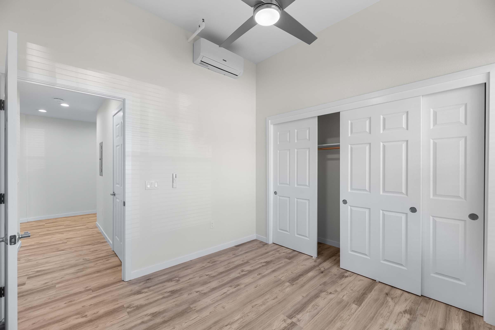
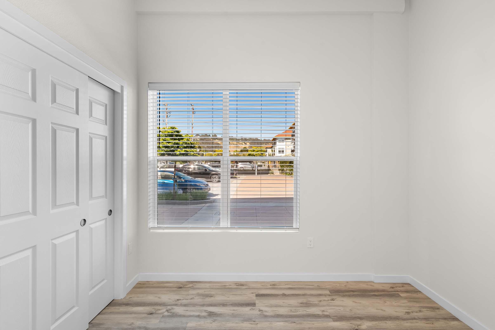
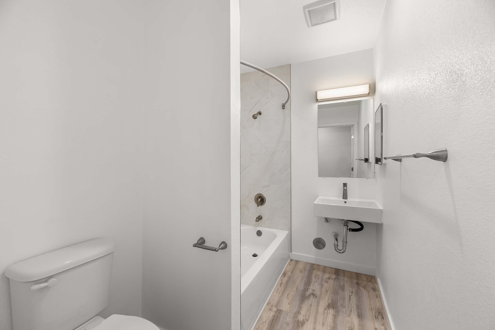
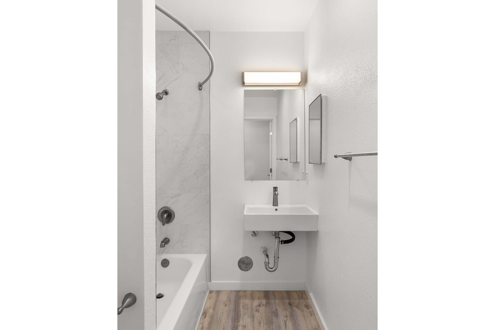
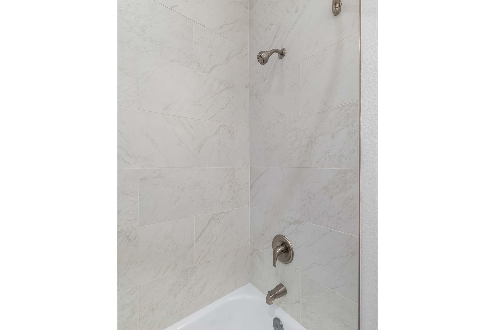
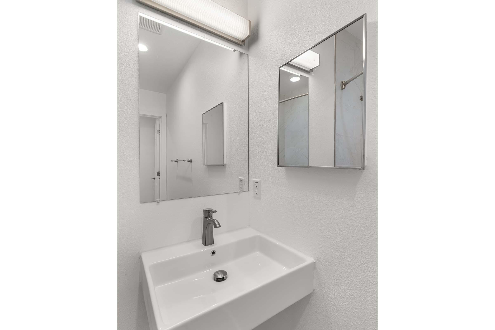
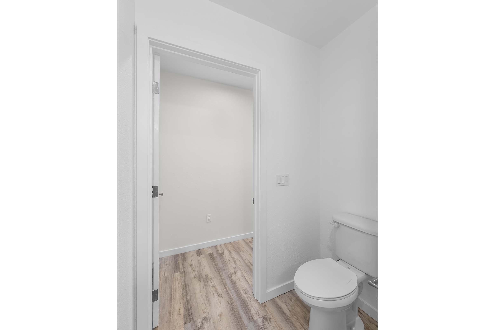
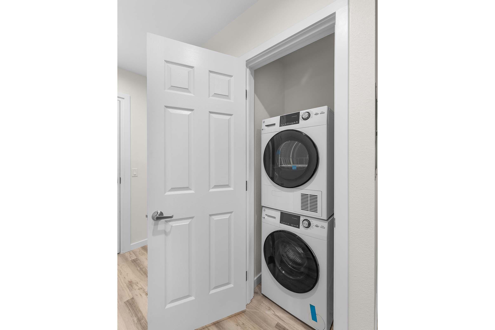
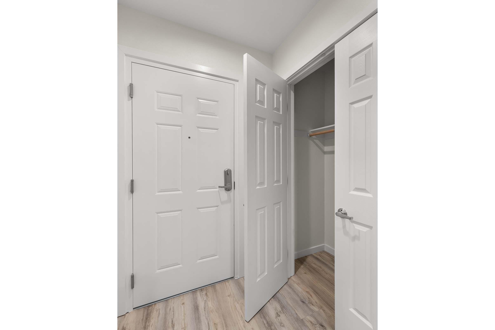

The Laguna
Details
- Beds: 1 Bedroom
- Baths: 1
- Square Feet: 635
- Rent: $2315-$2485
- Deposit: Call for details.
Floor Plan Photos
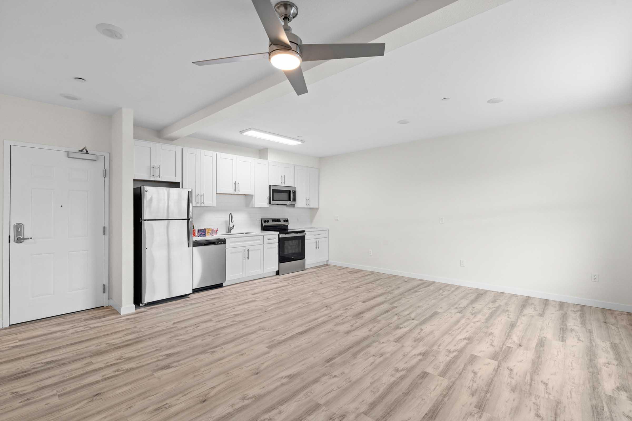
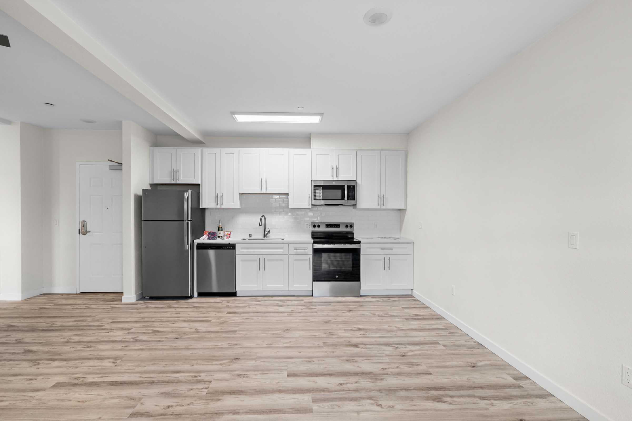
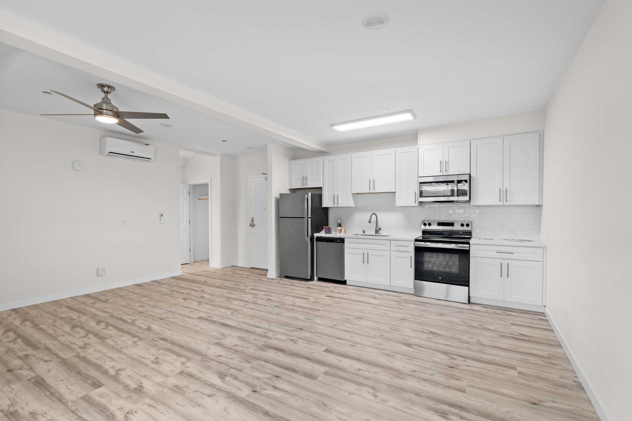
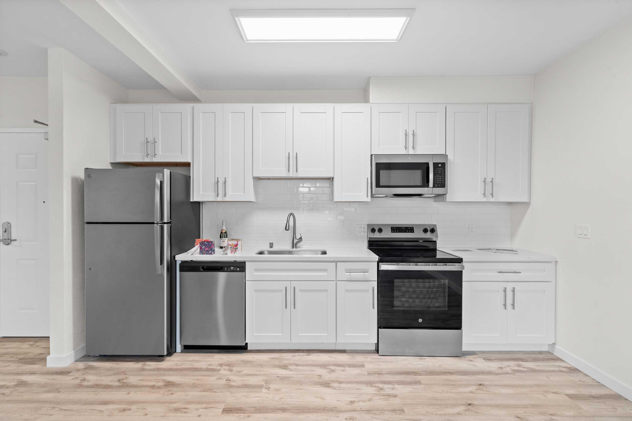
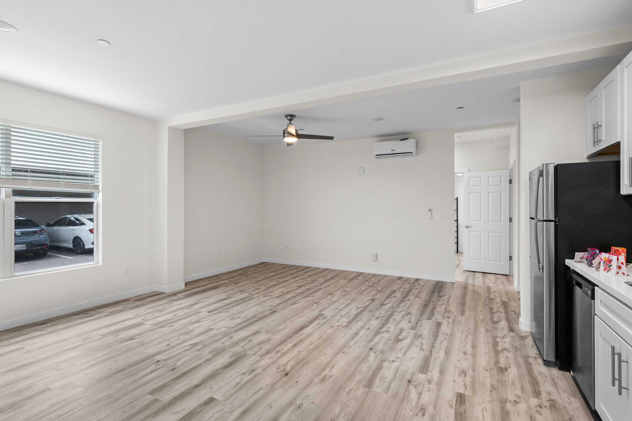
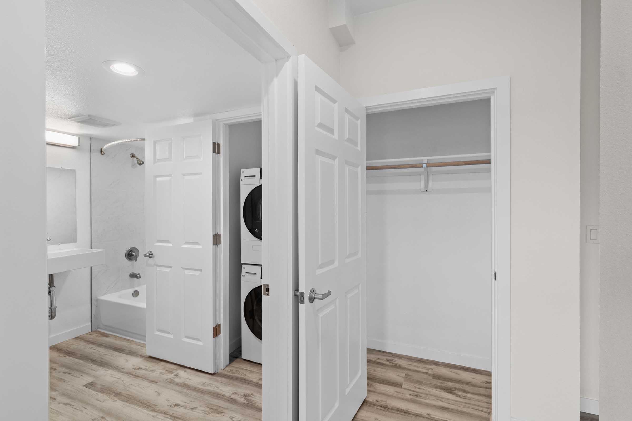
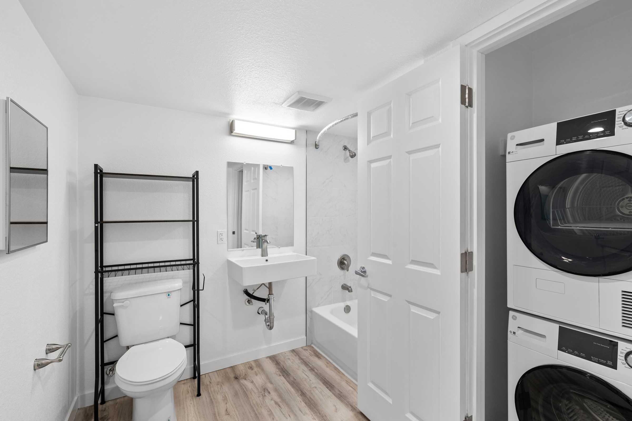
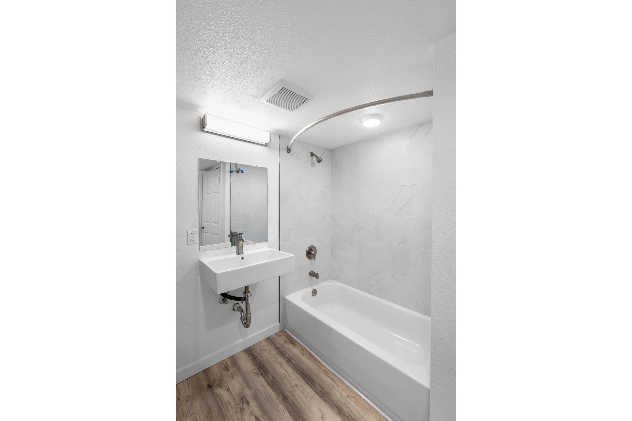
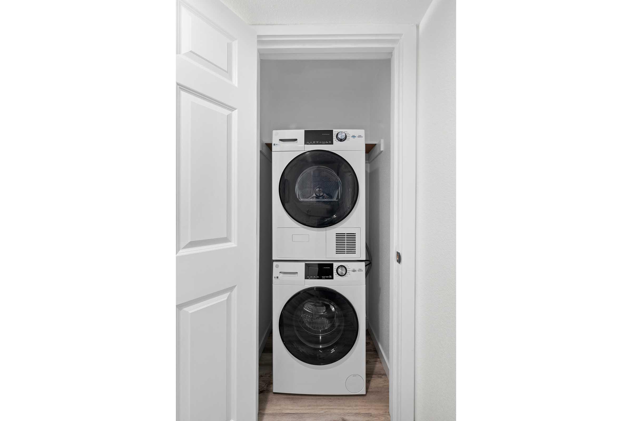
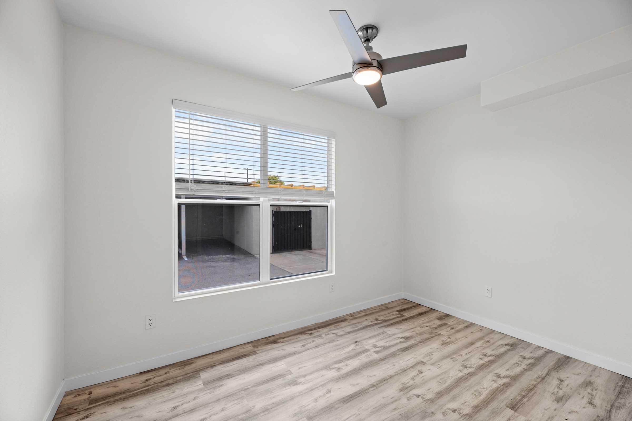
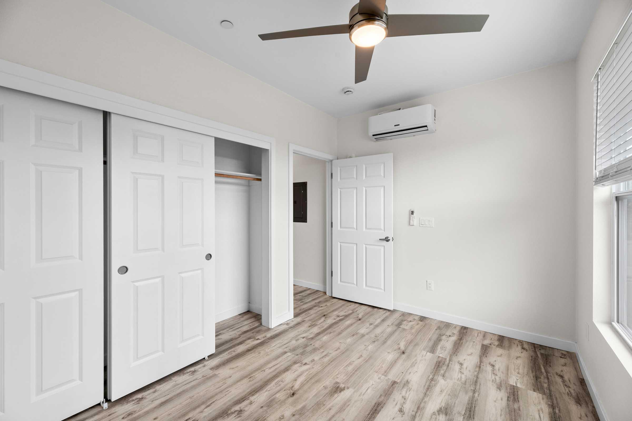
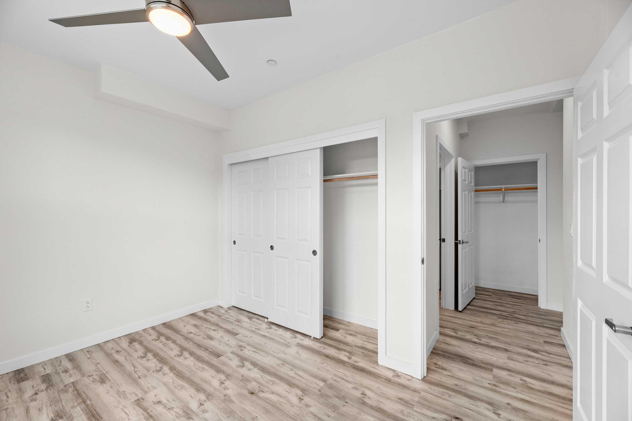
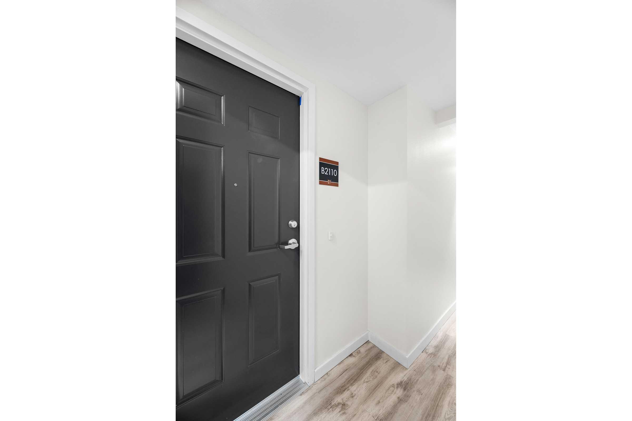

The Florence
Details
- Beds: 1 Bedroom
- Baths: 1
- Square Feet: 426
- Rent: Call for details.
- Deposit: Call for details.
Floor Plan Photos
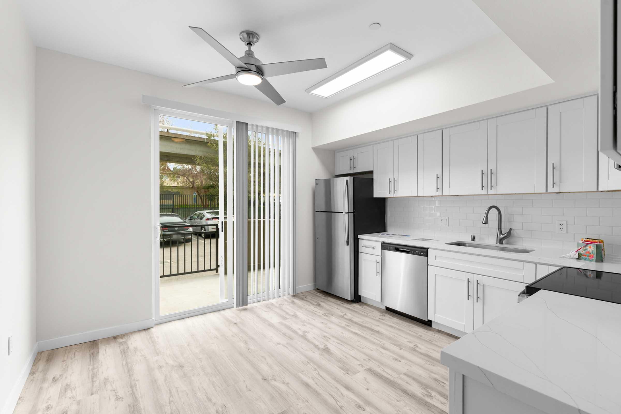
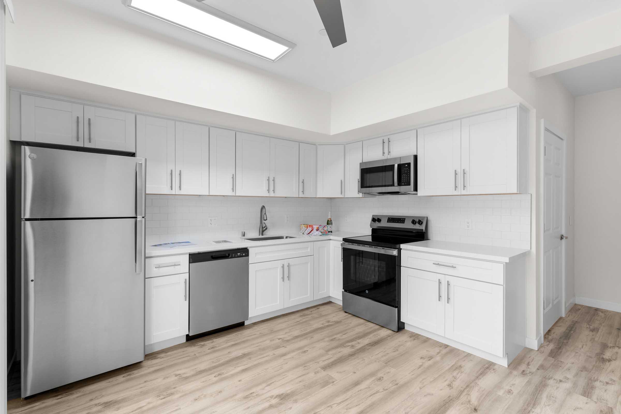
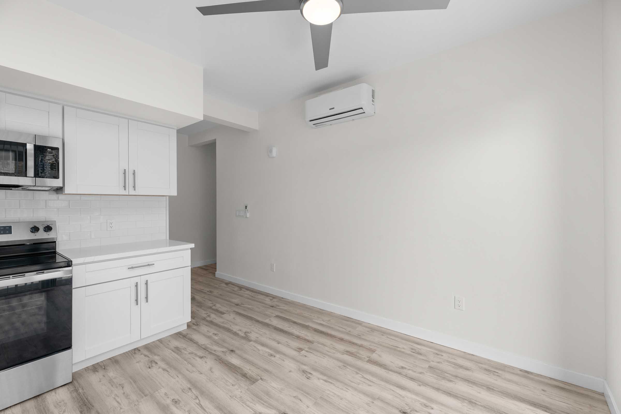
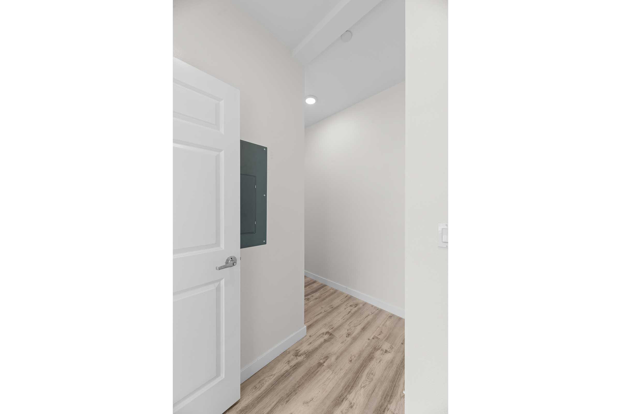
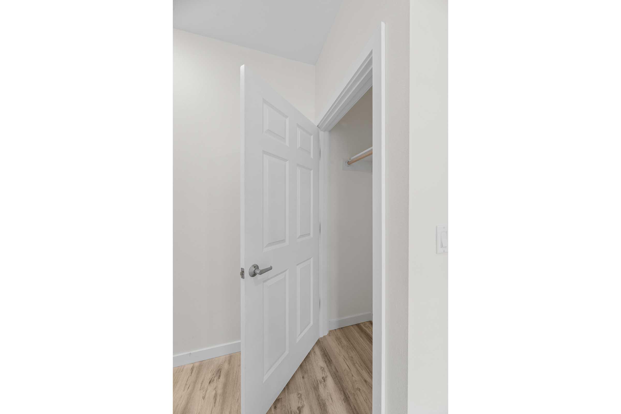
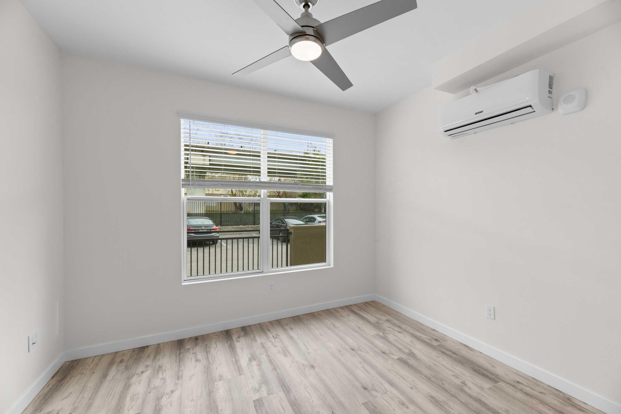
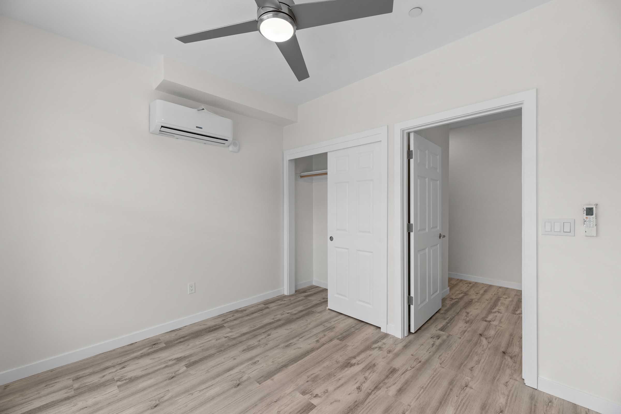
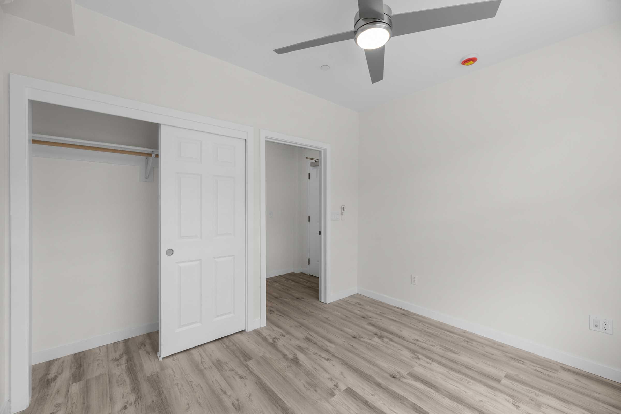
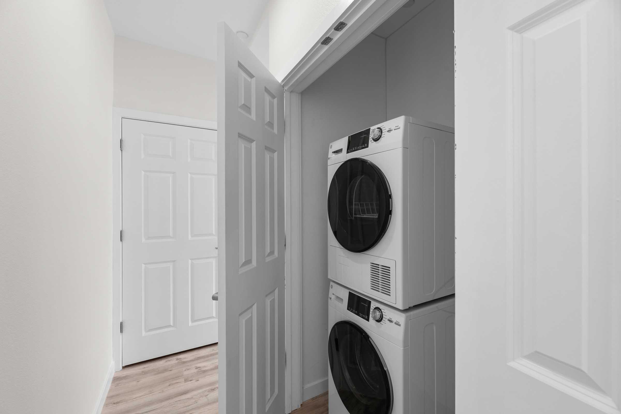
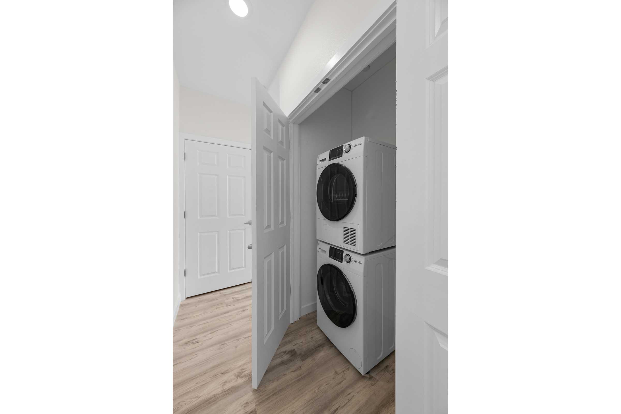
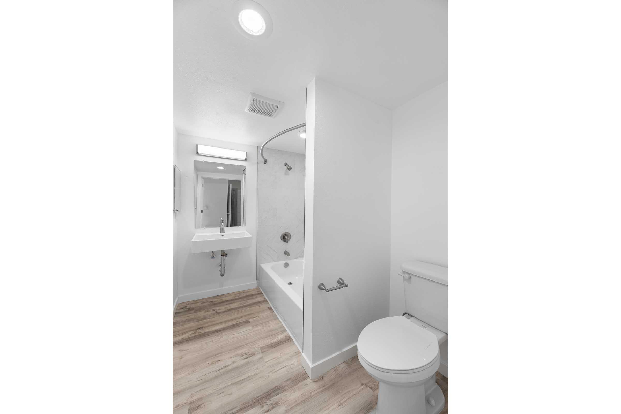
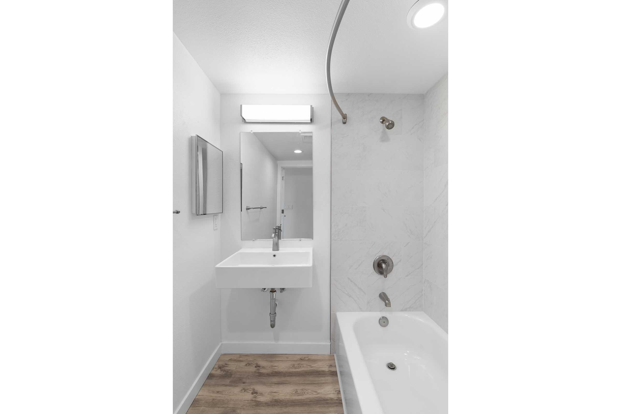
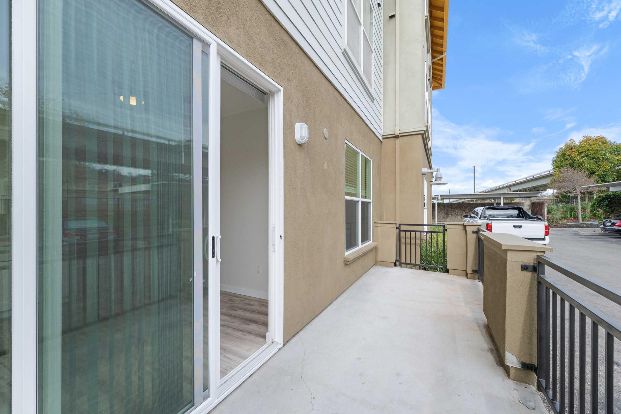
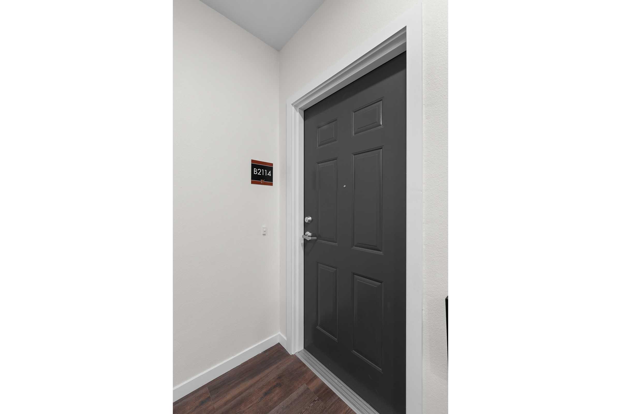
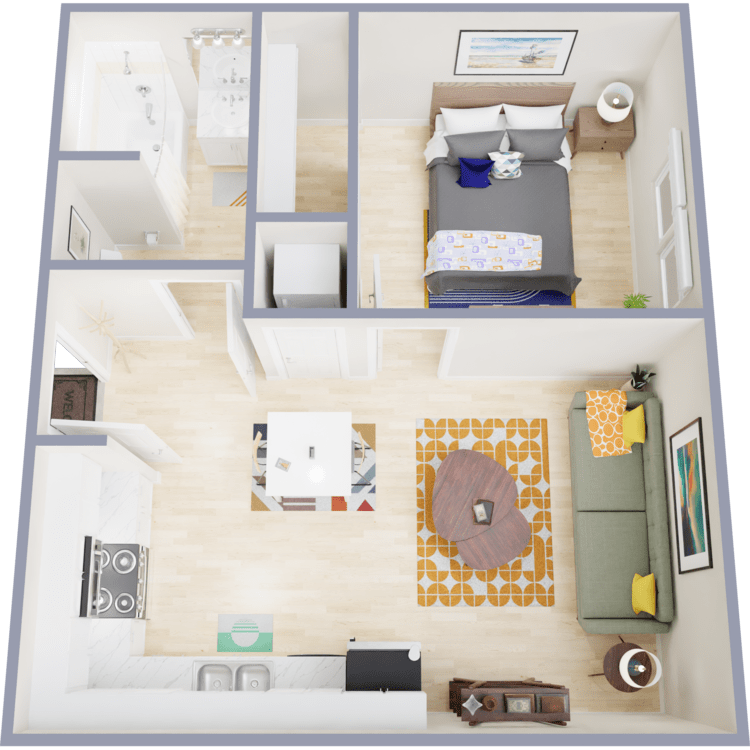
The Iris
Details
- Beds: 1 Bedroom
- Baths: 1
- Square Feet: 445
- Rent: Call for details.
- Deposit: Starting at $500
Floor Plan Amenities
- 9Ft Ceilings
- All-electric Kitchen
- Carpeted Floors
- Central Air and Heating
- Microwave
- Washer and Dryer in Home
* In Select Apartment Homes

The Modena
Details
- Beds: 1 Bedroom
- Baths: 1
- Square Feet: 580
- Rent: $2280-$2480
- Deposit: Call for details.
Floor Plan Photos
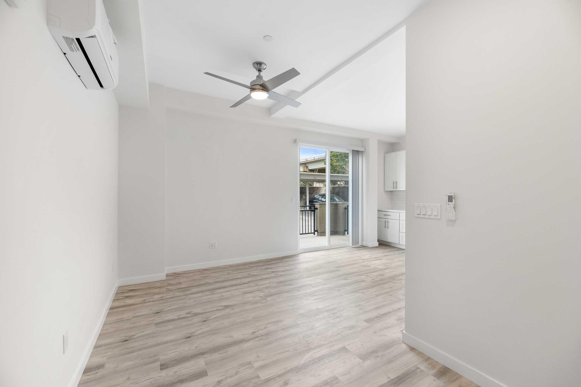
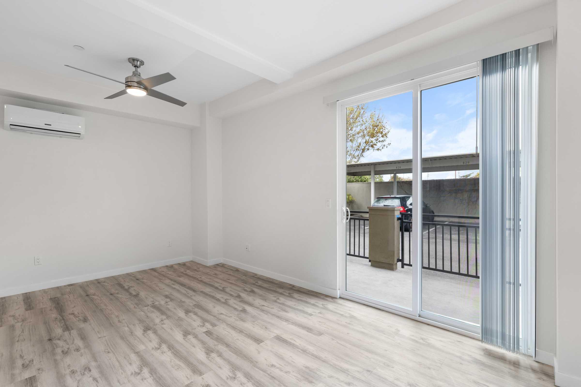
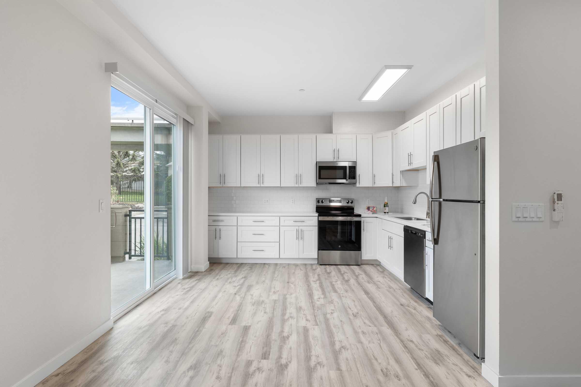
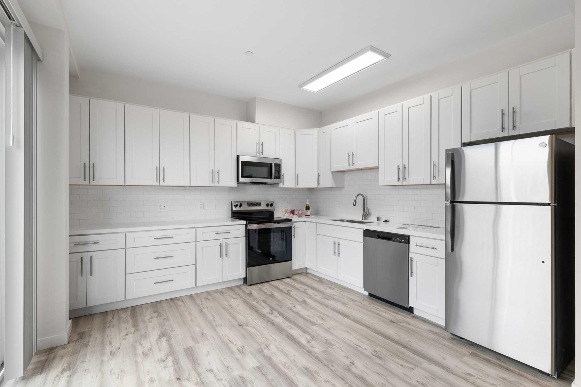
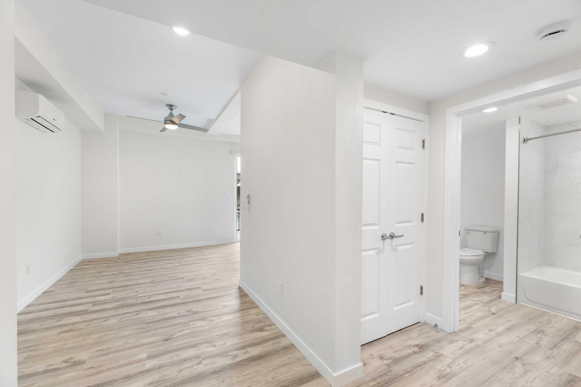
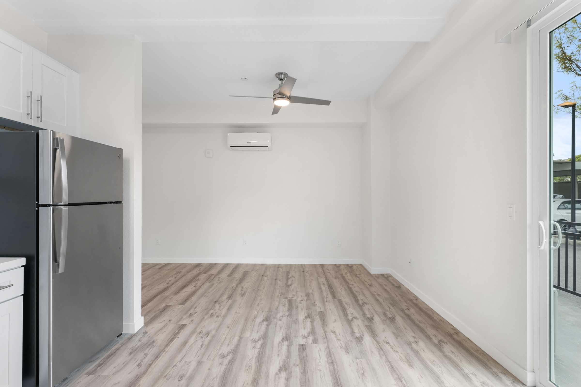
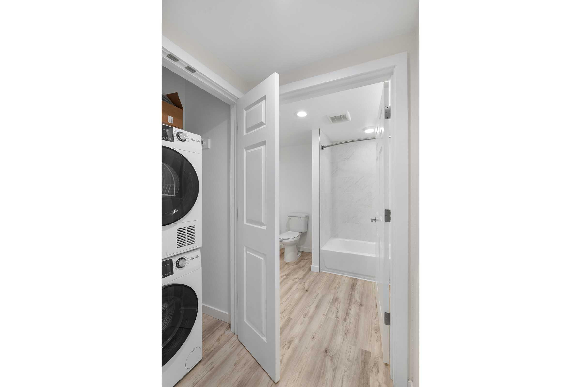
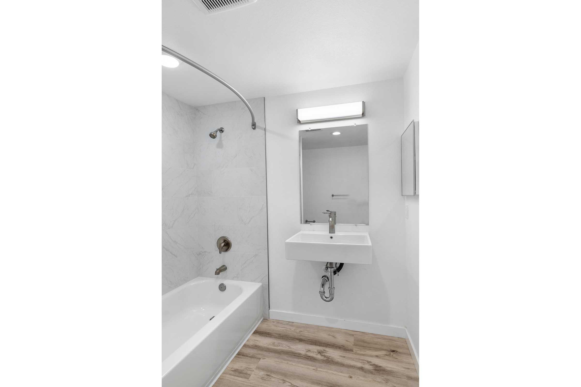
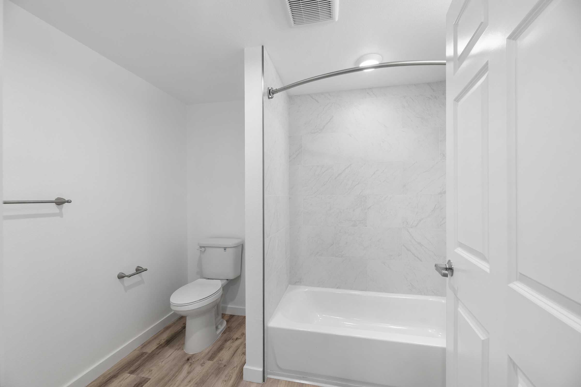
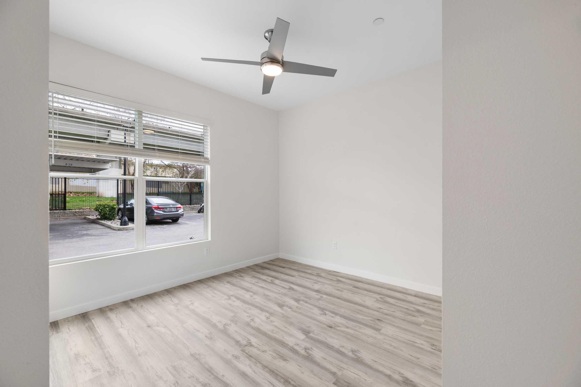
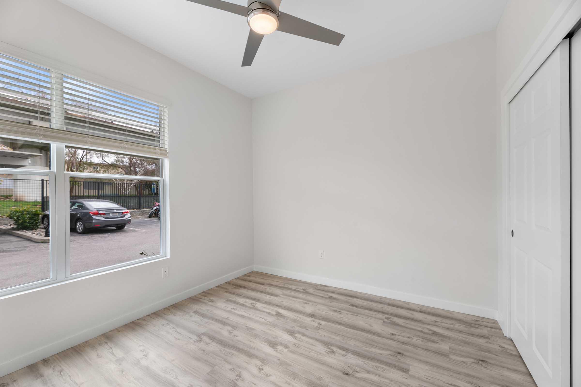
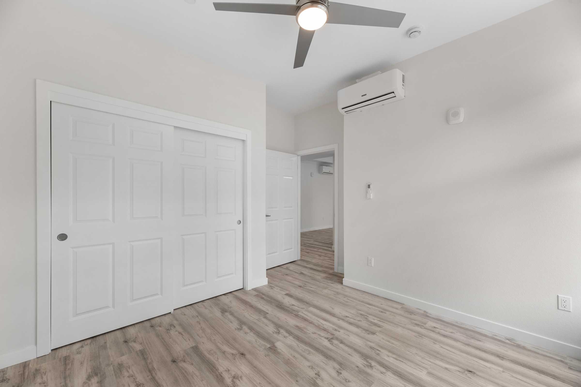
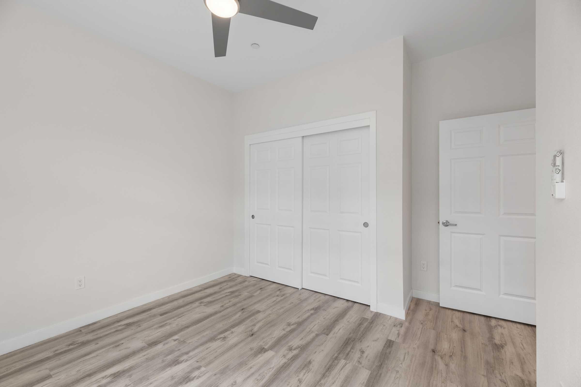
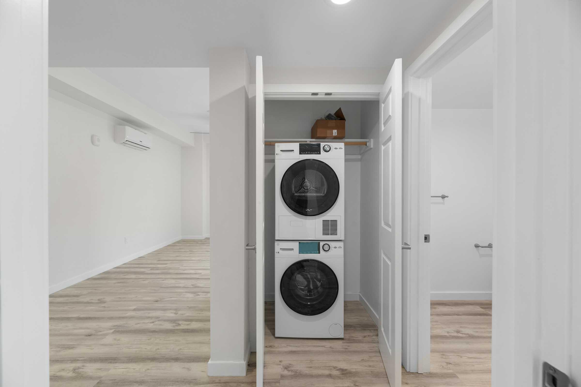
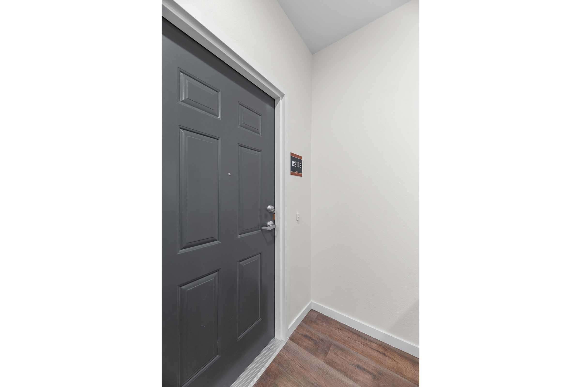
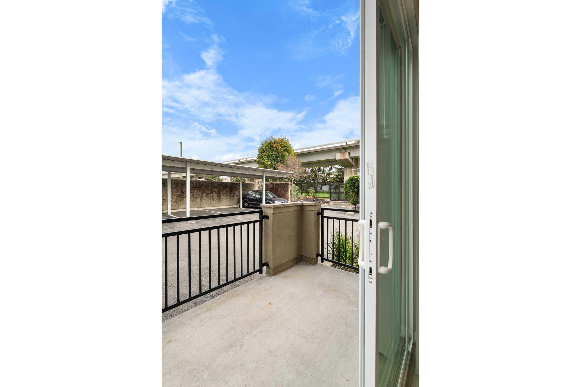

The Amalfi
Details
- Beds: 1 Bedroom
- Baths: 1
- Square Feet: 586
- Rent: Call for details.
- Deposit: Call for details.
Floor Plan Photos
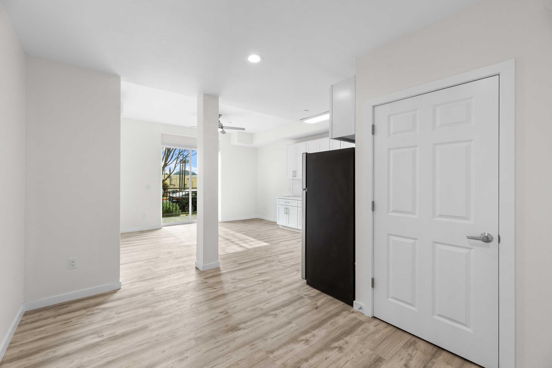
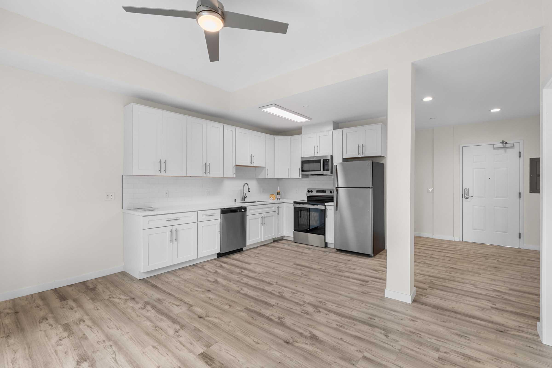
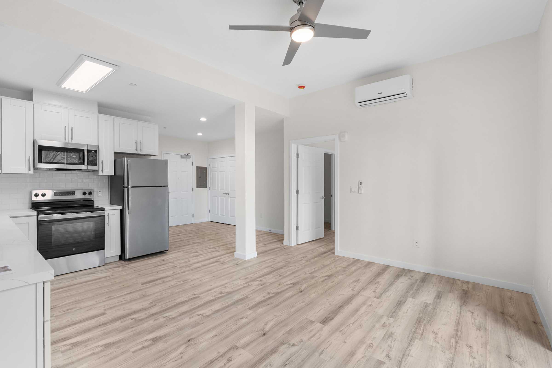
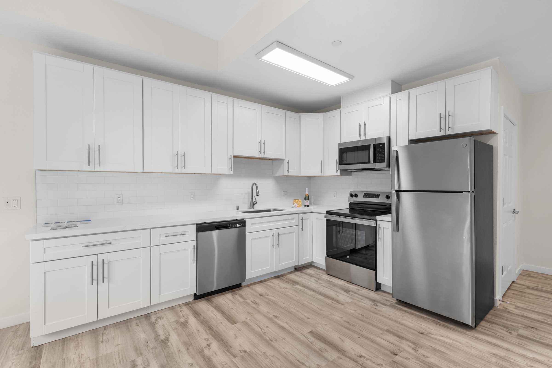
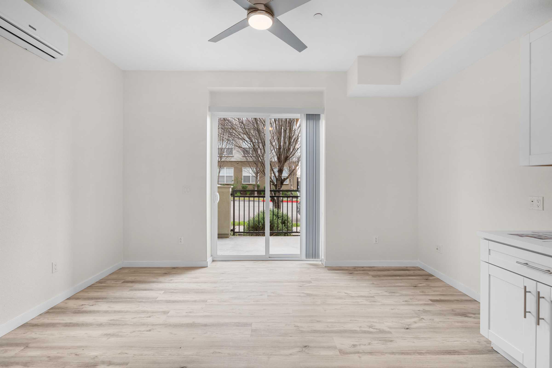
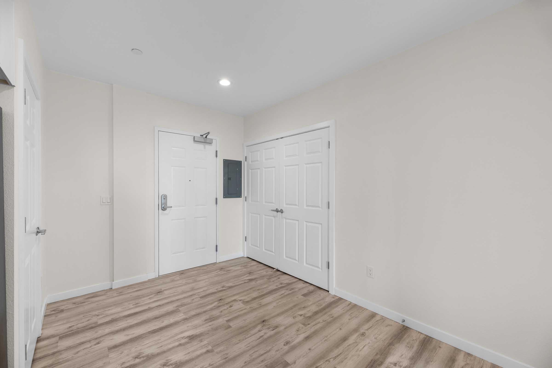
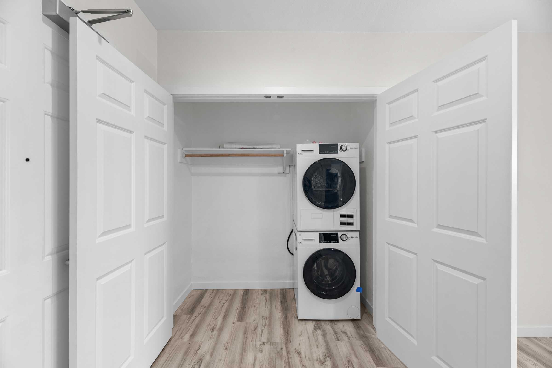
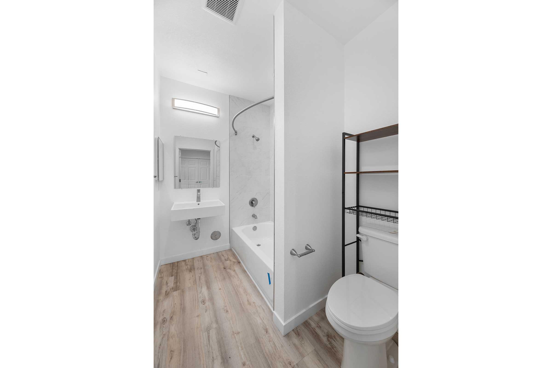
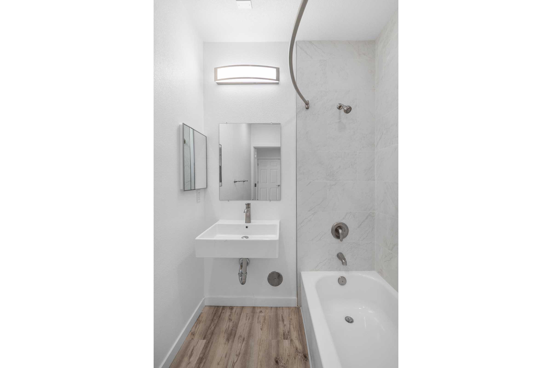
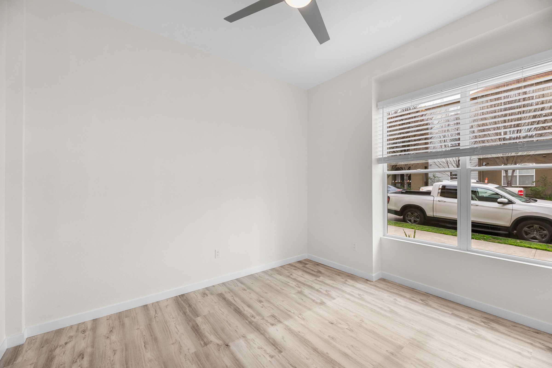
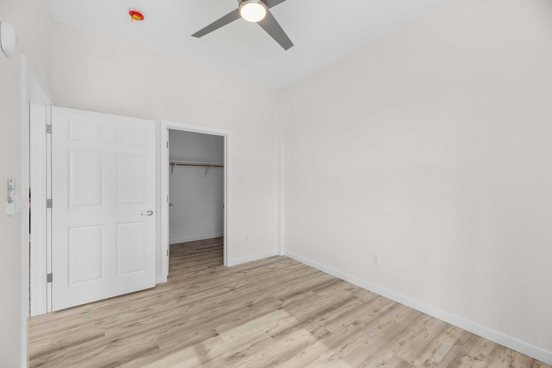
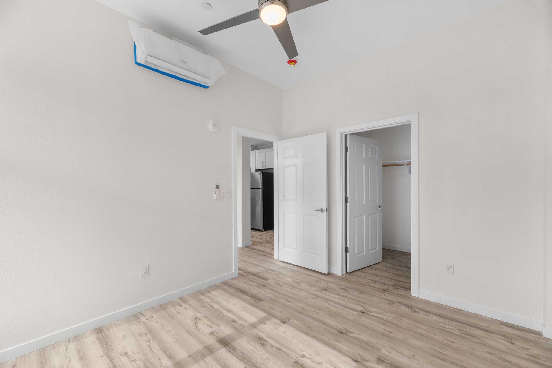
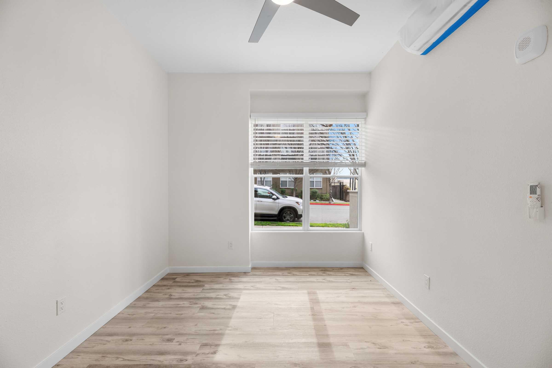
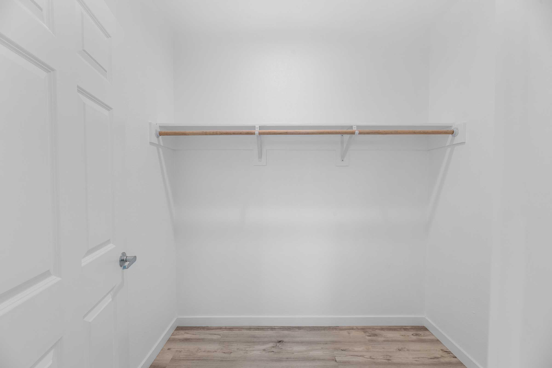
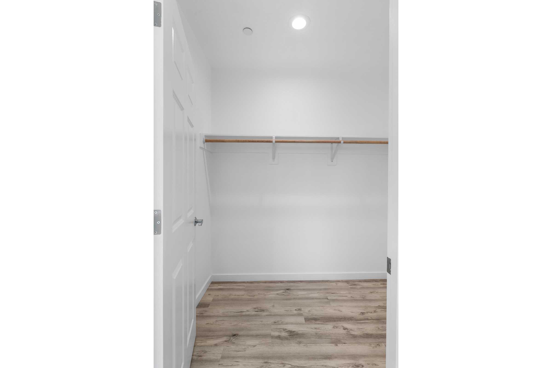
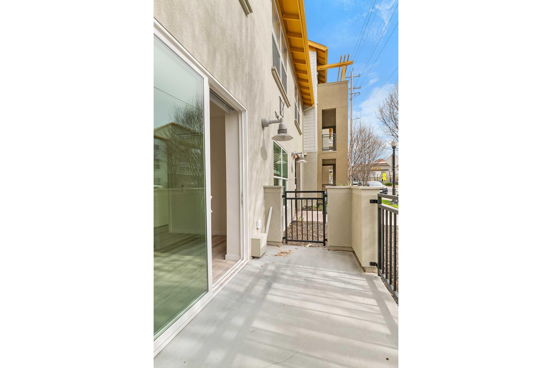
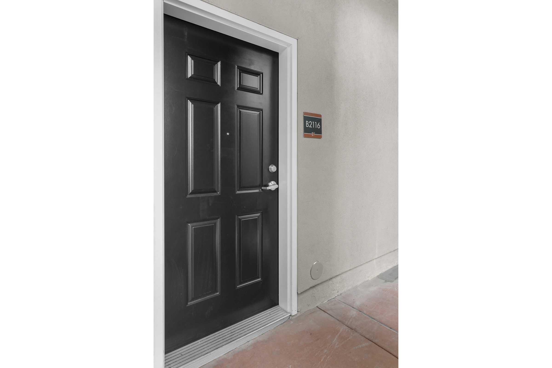

The Galleria
Details
- Beds: 1 Bedroom
- Baths: 1
- Square Feet: 671
- Rent: $2345-$2545
- Deposit: Call for details.
Floor Plan Photos
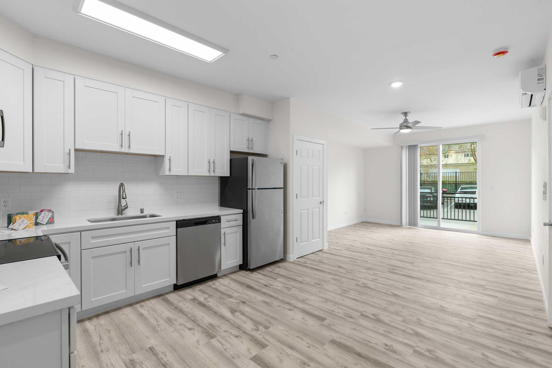
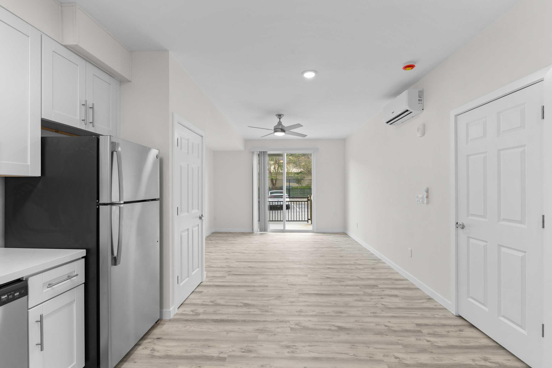
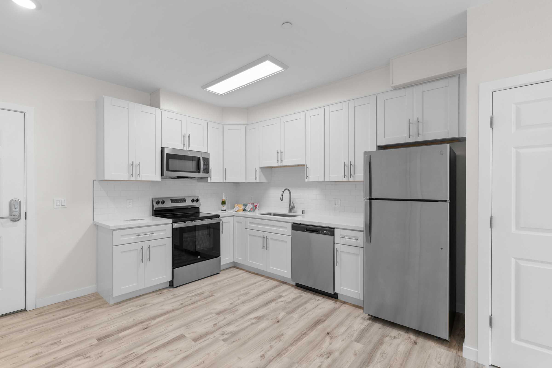
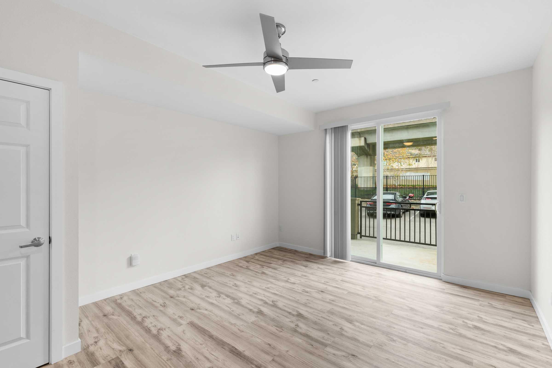
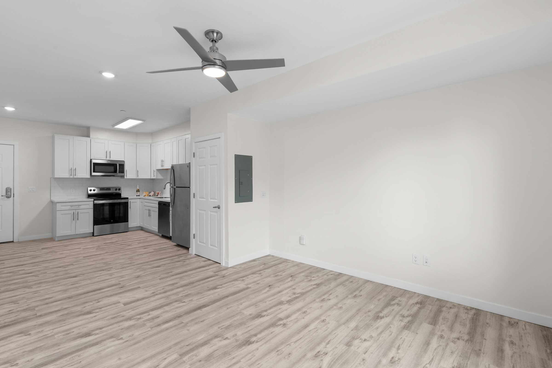
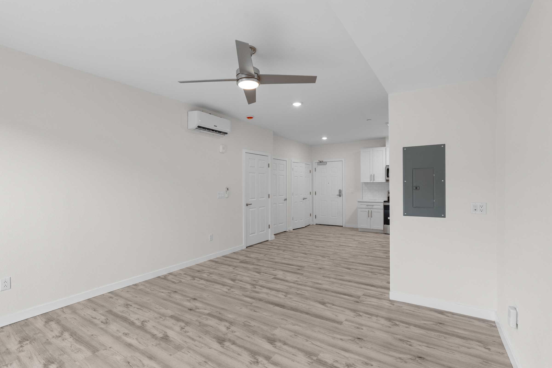
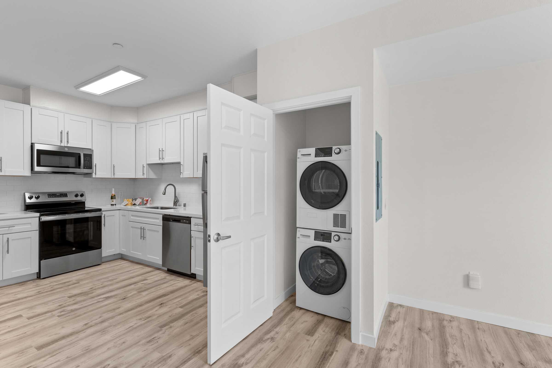
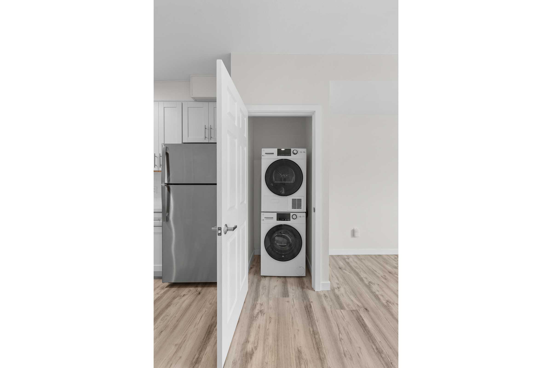
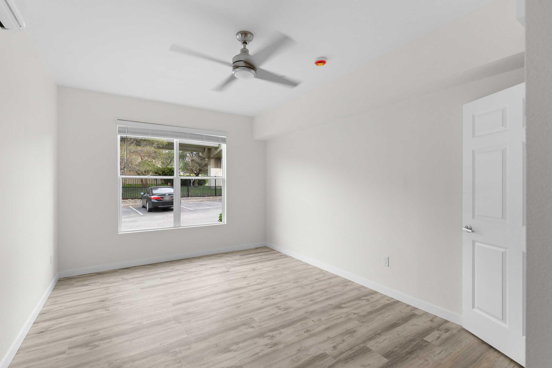
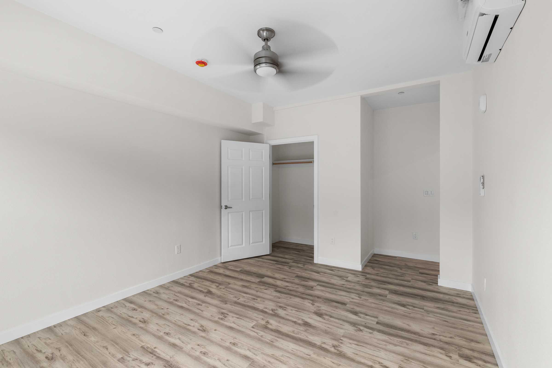
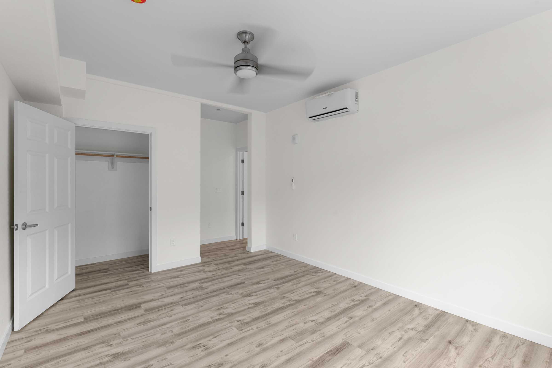
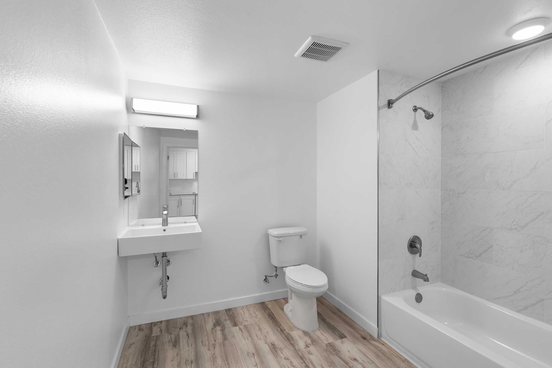
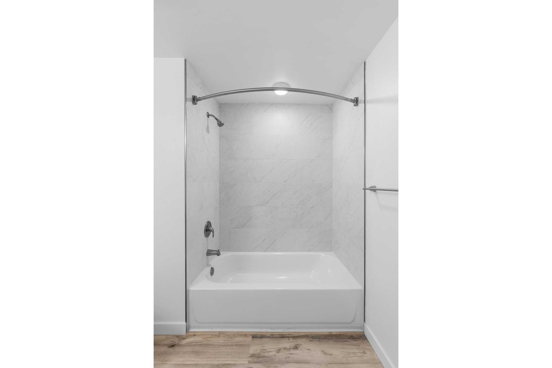
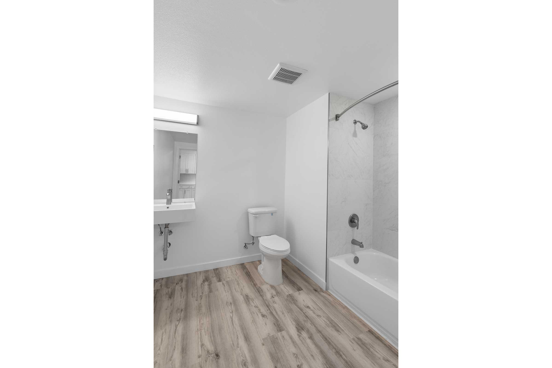
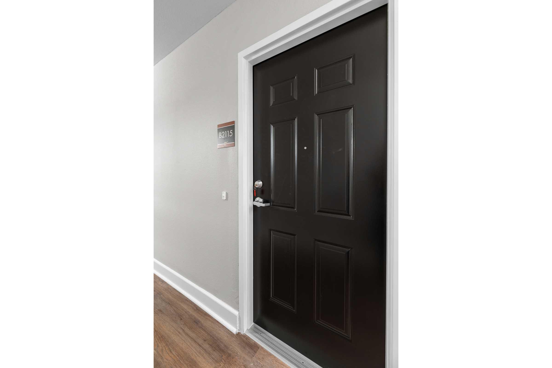
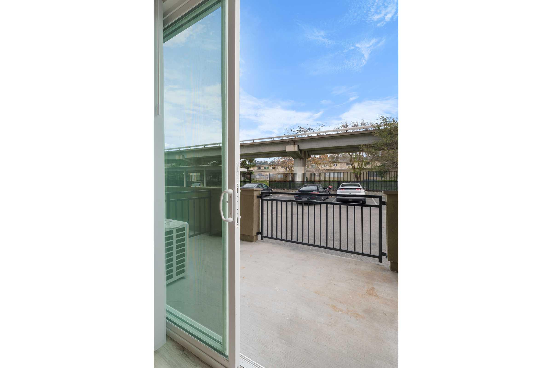
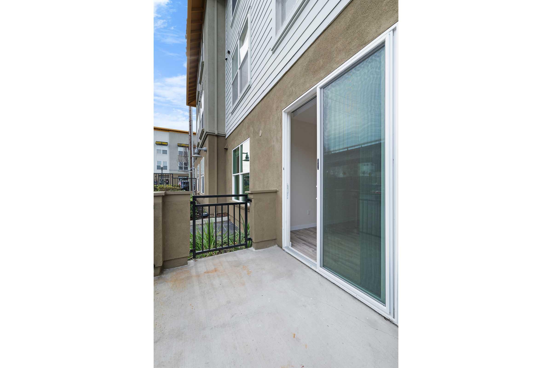
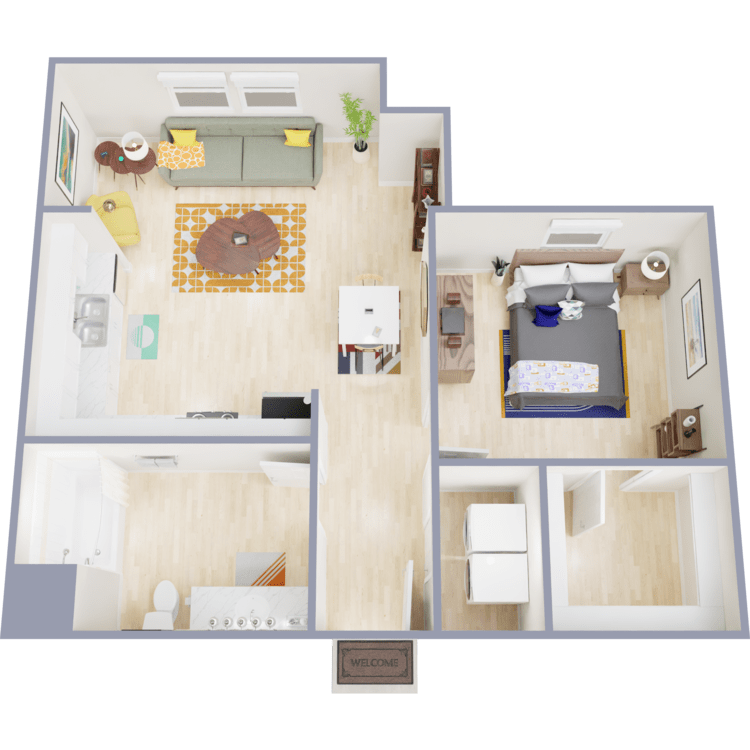
The Palazzo
Details
- Beds: 1 Bedroom
- Baths: 1
- Square Feet: 610
- Rent: Call for details.
- Deposit: Starting at $500
Floor Plan Amenities
- 9Ft Ceilings
- All-electric Kitchen
- Ambien Air
- Breakfast Bar
- Cable Ready
- Carpeted Floors
- Central Heating
- Disability Access
- Dishwasher
- Hardwood Floors
- Microwave
- Pantry *
- Refrigerator
- Views Available
- Washer and Dryer in Home
* In Select Apartment Homes
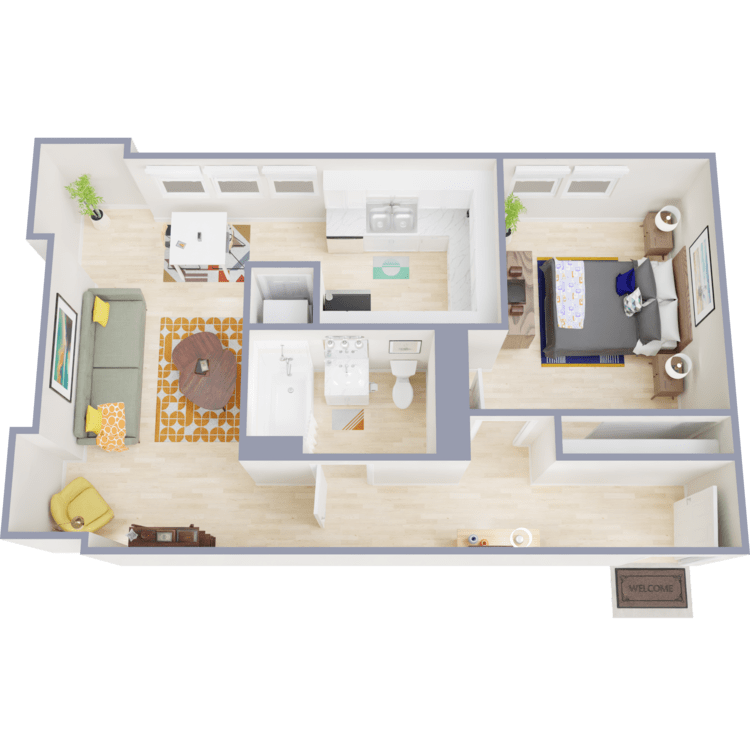
The Riviera
Details
- Beds: 1 Bedroom
- Baths: 1
- Square Feet: 620
- Rent: Call for details.
- Deposit: Starting From $500
Floor Plan Amenities
- 9Ft Ceilings
- All-electric Kitchen
- Carpeted Floors
- Central Air and Heating
- Microwave
- Washer and Dryer in Home
* In Select Apartment Homes
Floor Plan Photos
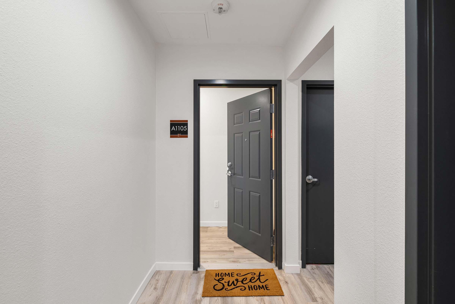
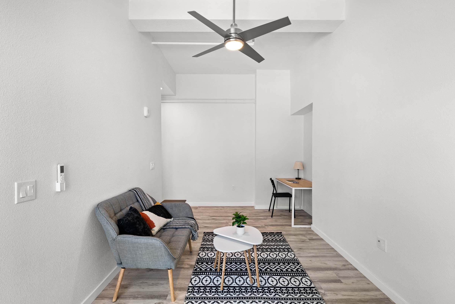
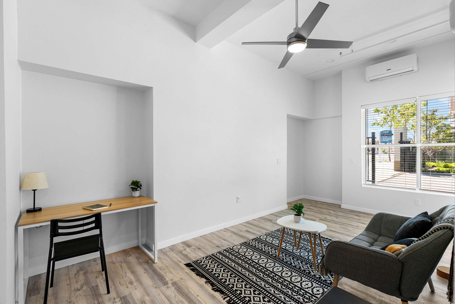
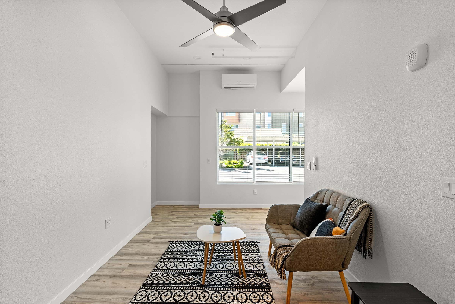
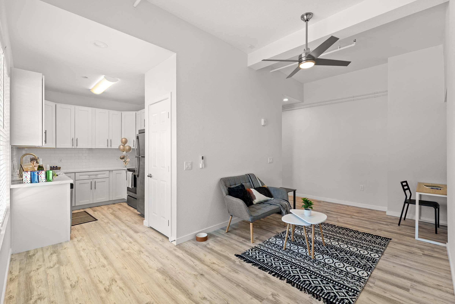
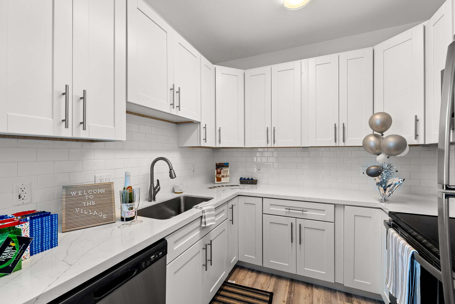
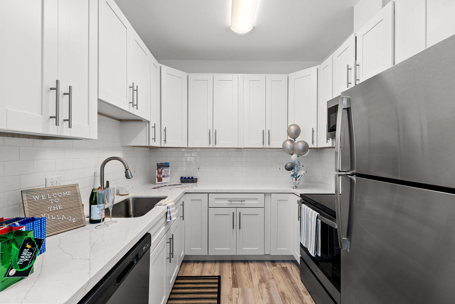
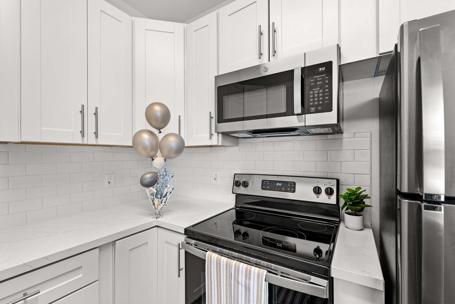
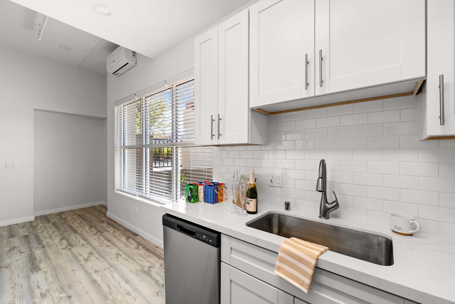
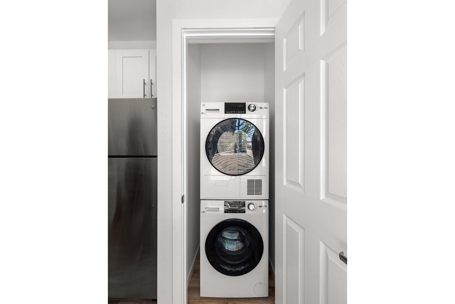
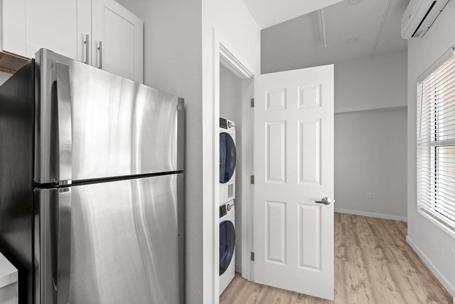
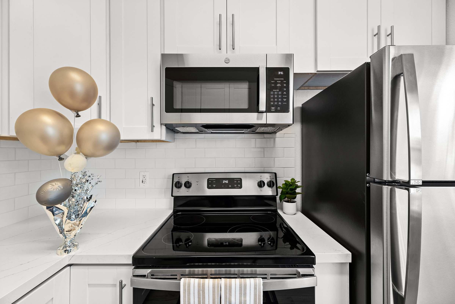
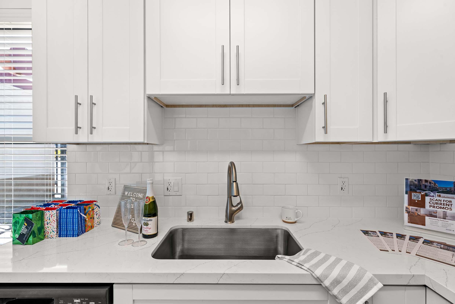
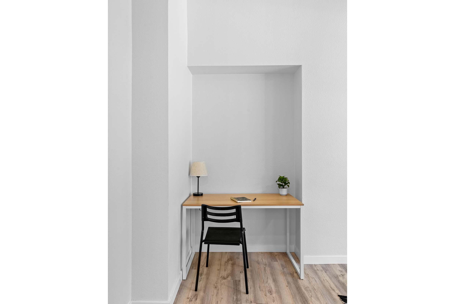
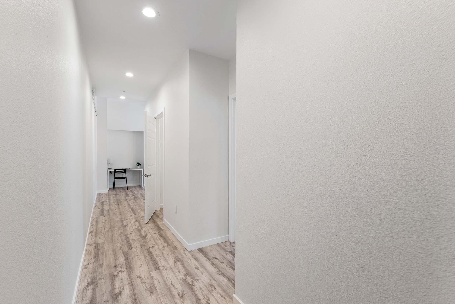
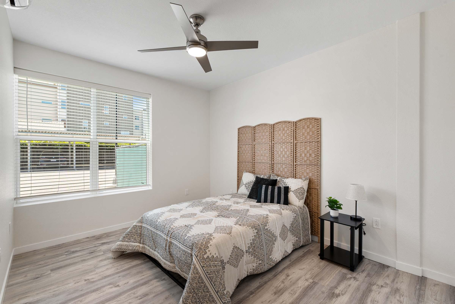
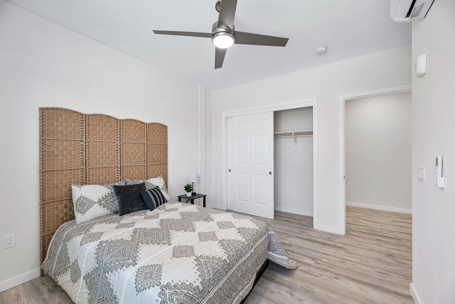
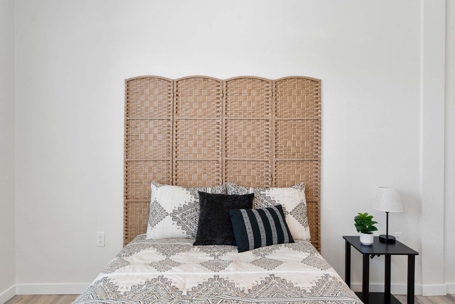
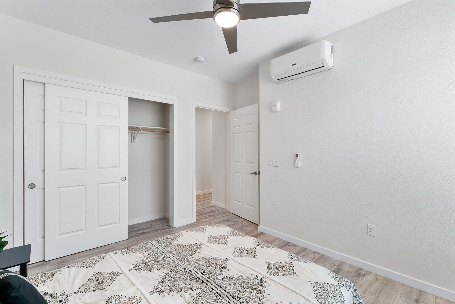
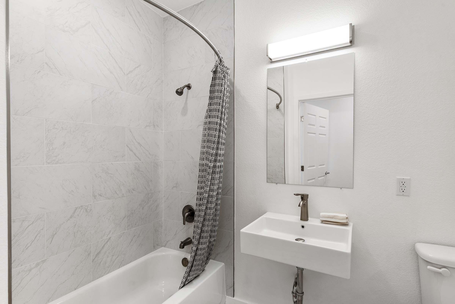
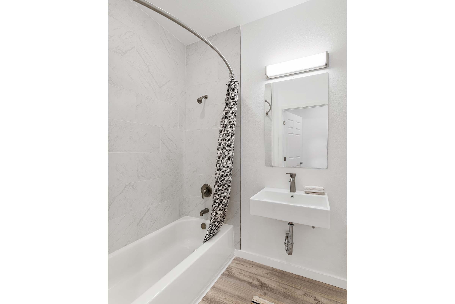
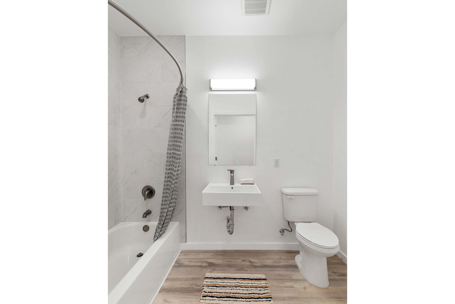
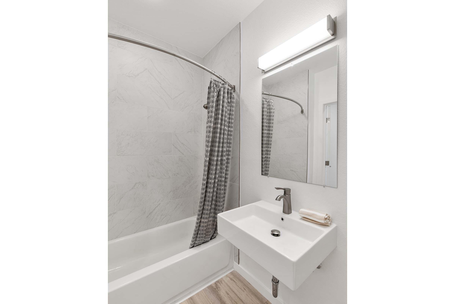
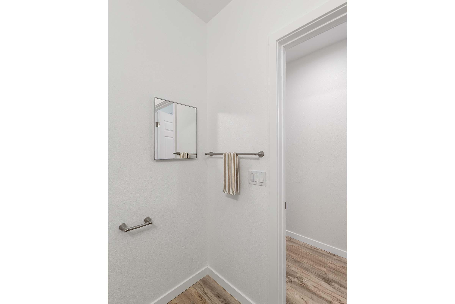
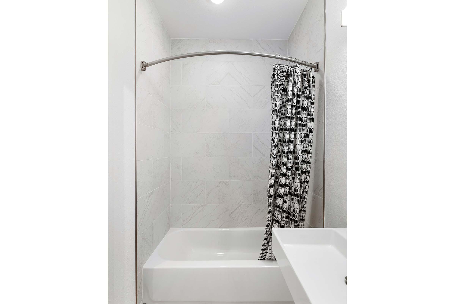
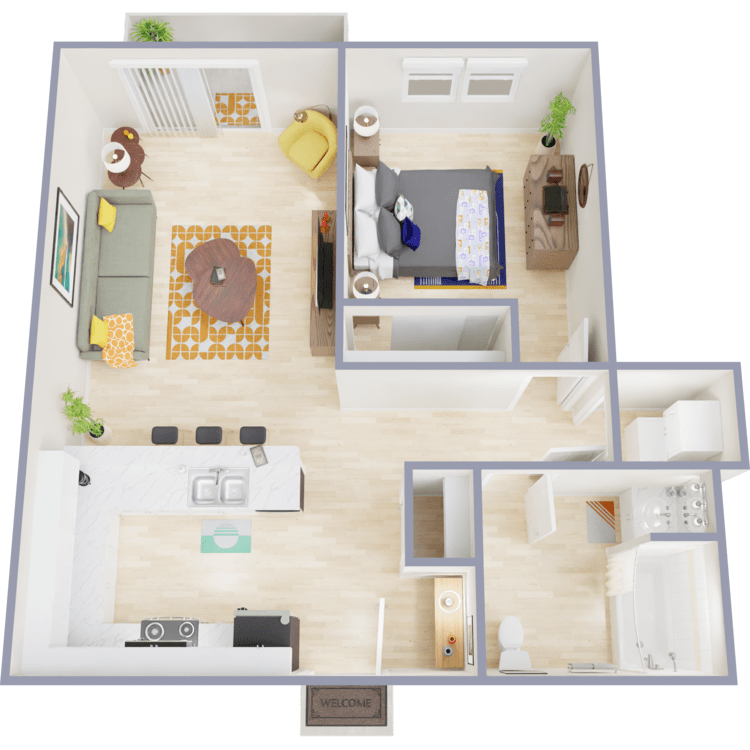
The Capri
Details
- Beds: 1 Bedroom
- Baths: 1
- Square Feet: 607
- Rent: Call for details.
- Deposit: Starting at $500
Floor Plan Amenities
- 9Ft Ceilings
- All-electric Kitchen
- Balcony or Patio
- Breakfast Bar
- Cable Ready
- Central Air and Heating
- Disability Access
- Dishwasher
- Hardwood Floors
- Microwave
- Refrigerator
- Vertical Blinds
- Washer and Dryer in Home
* In Select Apartment Homes
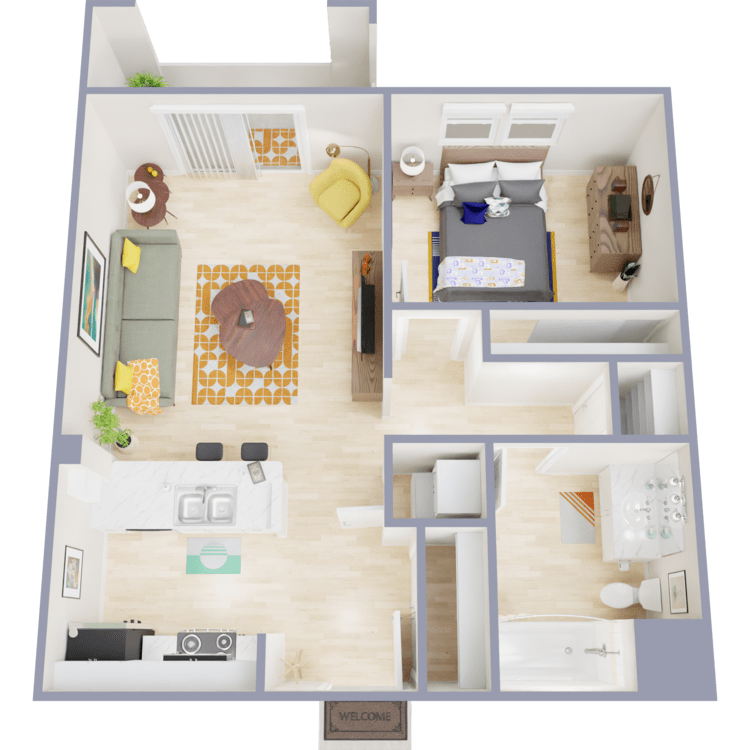
The Hamlet
Details
- Beds: 1 Bedroom
- Baths: 1
- Square Feet: 710
- Rent: $2115-$2485
- Deposit: Starting at $500
Floor Plan Amenities
- 9Ft Ceilings
- All-electric Kitchen
- Ambien Air
- Balcony or Patio *
- Breakfast Bar
- Cable Ready
- Carpeted Floors
- Central Heating
- Dishwasher
- Hardwood Floors
- Microwave
- Pantry *
- Refrigerator
- Vertical Blinds
- Views Available
- Washer and Dryer in Home
* In Select Apartment Homes
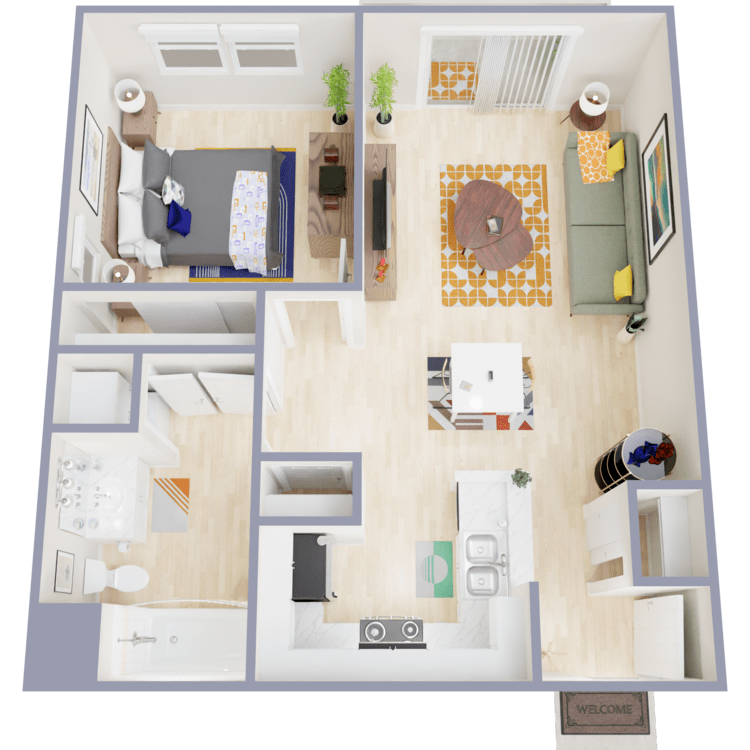
The Siena
Details
- Beds: 1 Bedroom
- Baths: 1
- Square Feet: 710
- Rent: $2235-$2485
- Deposit: Starting at $500
Floor Plan Amenities
- 9Ft Ceilings
- All-electric Kitchen
- Balcony or Patio *
- Ambien Air
- Cable Ready
- Carpeted Floors
- Central Heating
- Dishwasher
- Hardwood Floors
- Microwave
- Pantry *
- Refrigerator
- Views Available
- Vertical Blinds *
- Washer and Dryer in Home
* In Select Apartment Homes
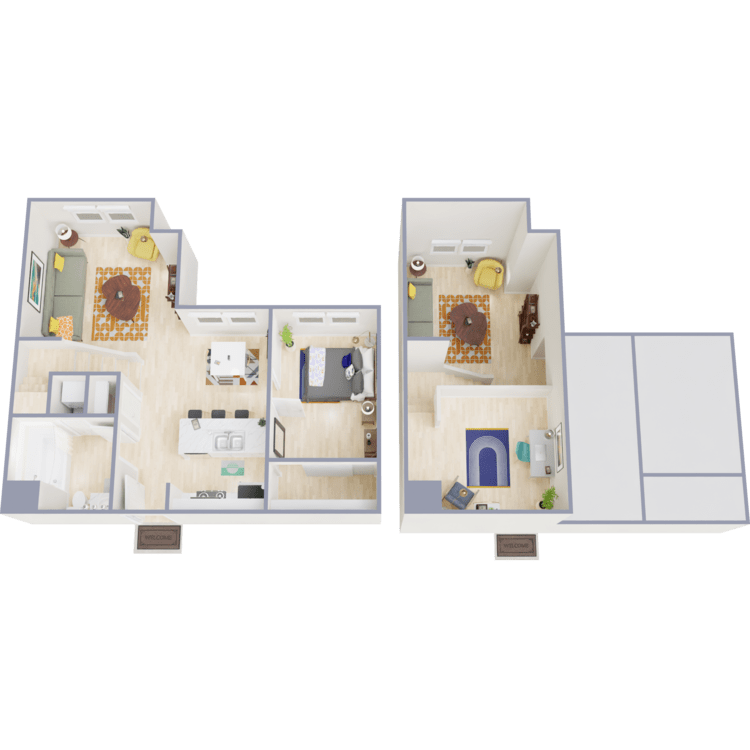
The Villa w/Loft
Details
- Beds: 1 Bedroom
- Baths: 1
- Square Feet: 718
- Rent: $2480-$2700
- Deposit: Starting at $500
Floor Plan Amenities
- 9Ft Ceilings
- All-electric Kitchen
- Ambien Air
- Breakfast Bar
- Cable Ready
- Carpeted Floors
- Central Heating
- Disability Access
- Dishwasher
- Hardwood Floors
- Loft
- Microwave
- Pantry *
- Refrigerator
- Vaulted Ceilings
- Views Available
- Washer and Dryer in Home
* In Select Apartment Homes
Floor Plan Photos
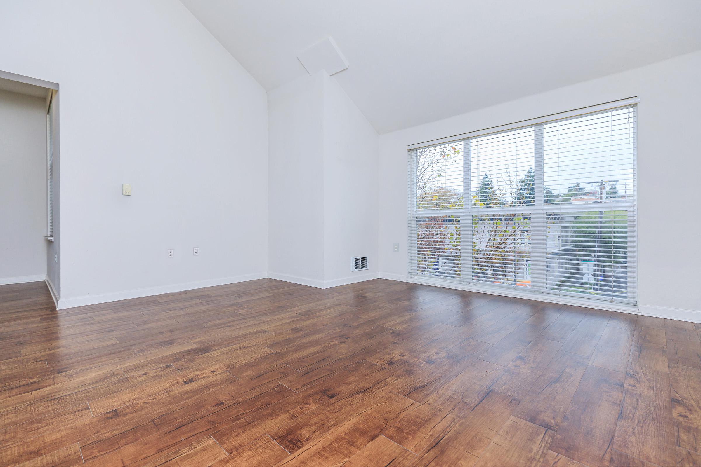
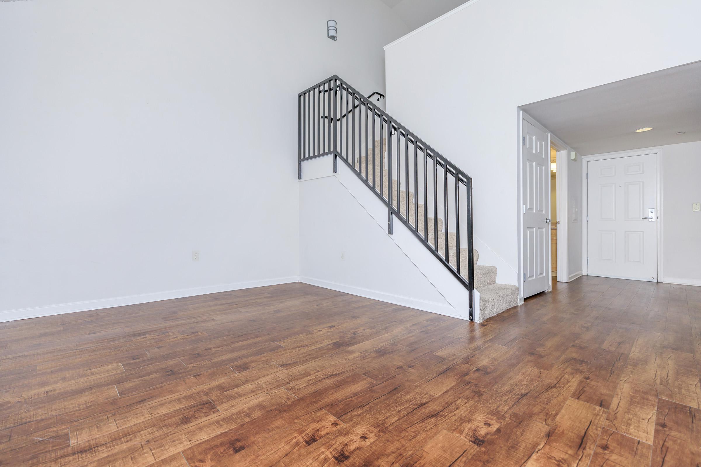
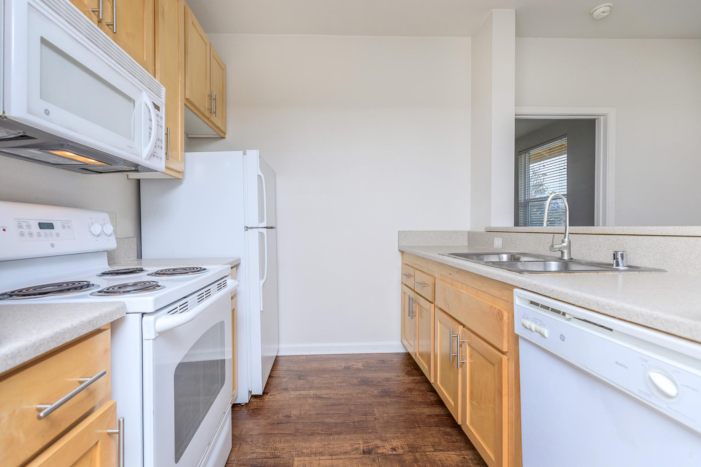
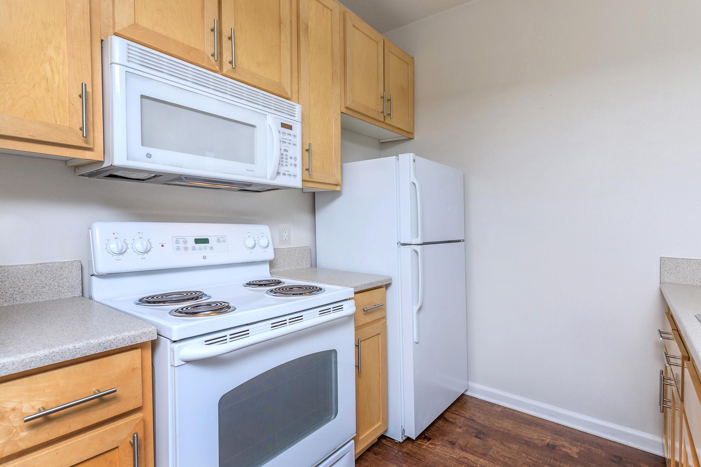
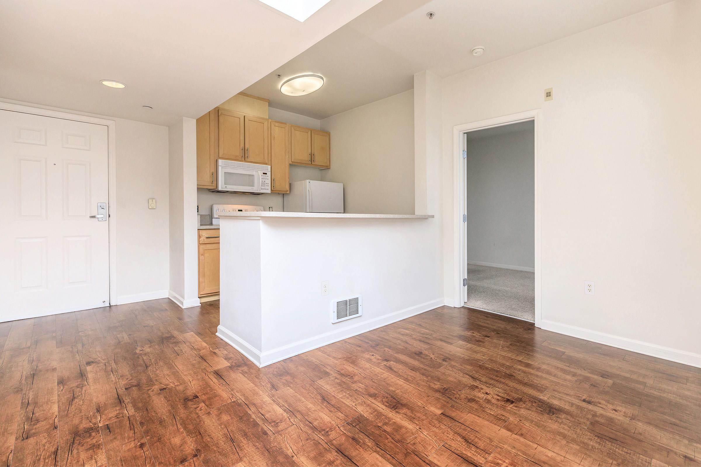
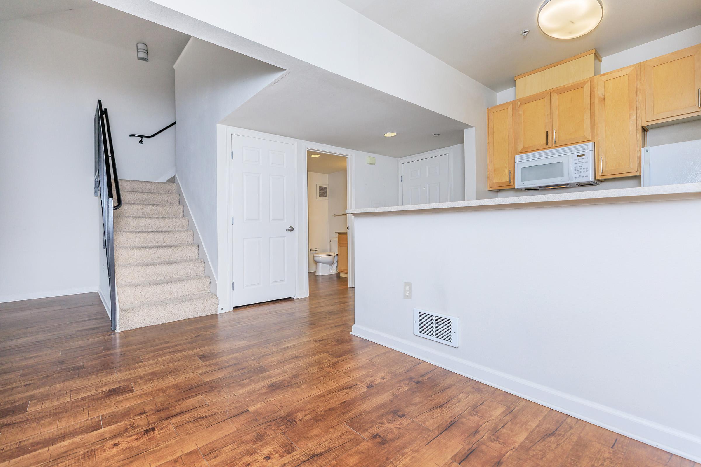
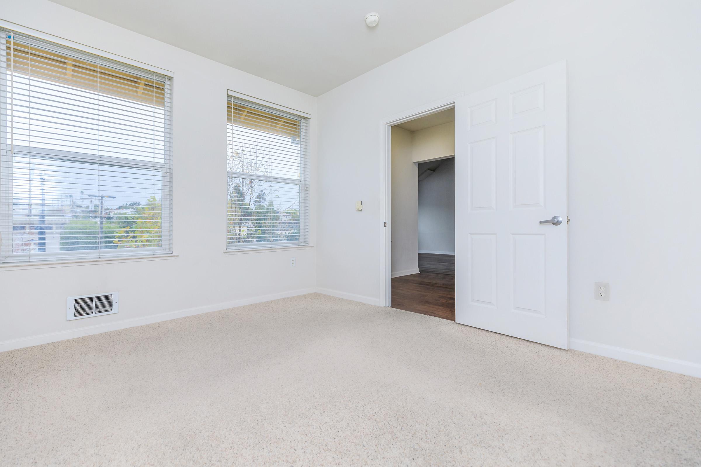
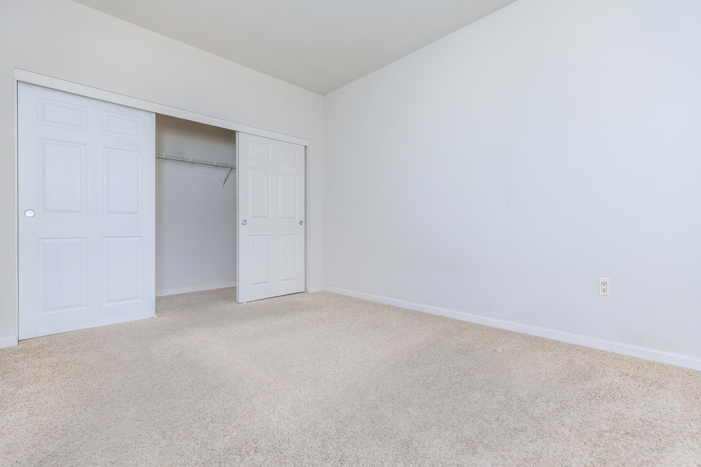
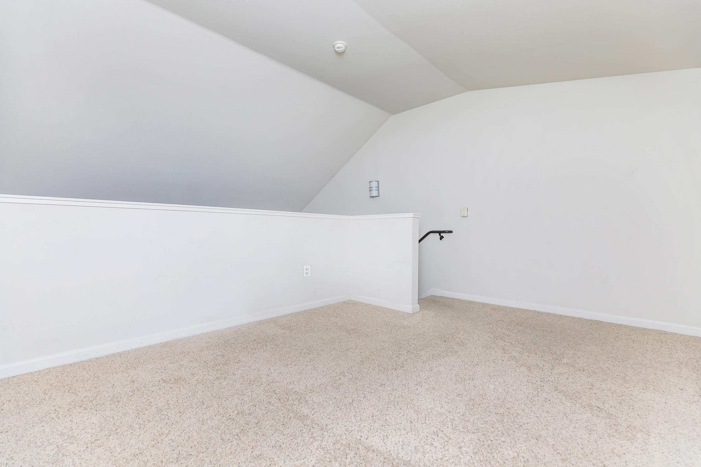
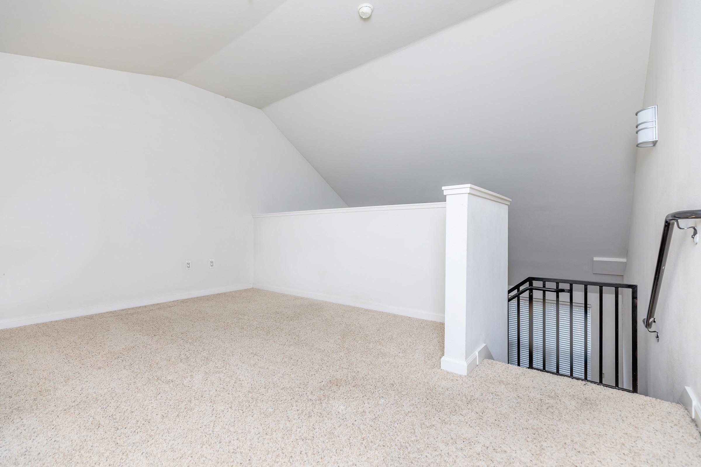
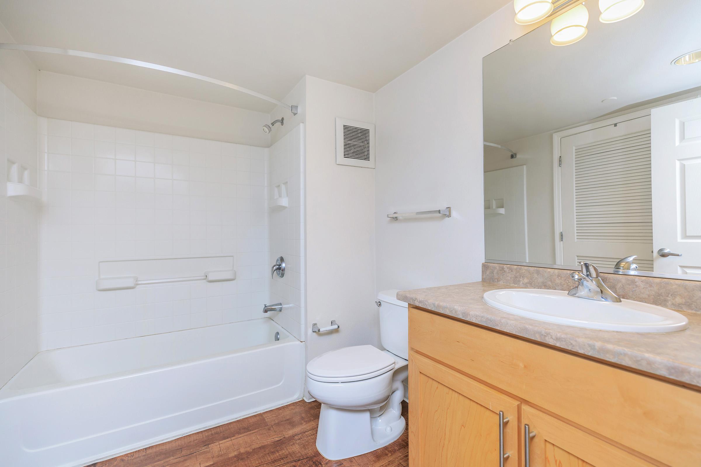
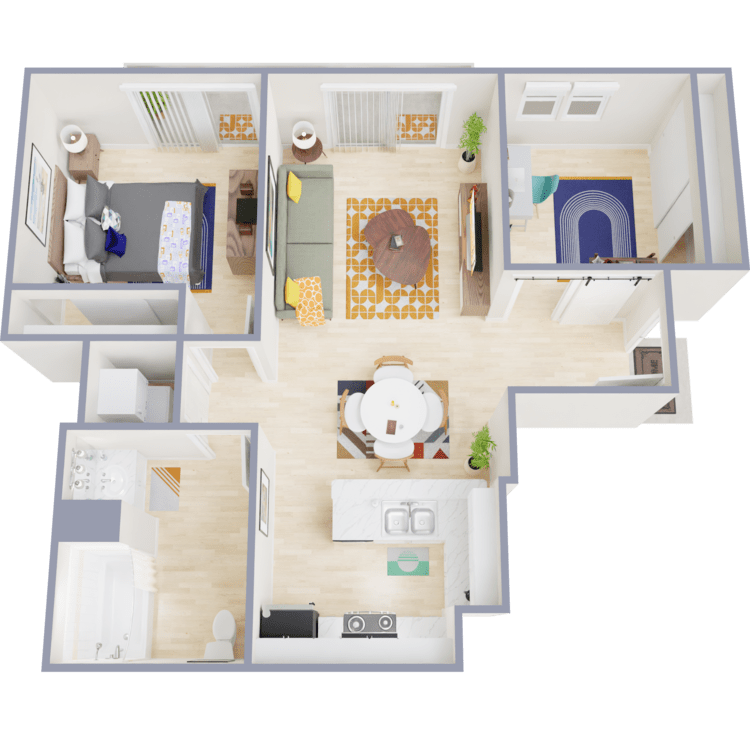
The Tivoli w/Den
Details
- Beds: 1 Bedroom
- Baths: 1
- Square Feet: 737
- Rent: $2850-$3070
- Deposit: Starting at $500
Floor Plan Amenities
- 9Ft Ceilings
- All-electric Kitchen
- Balcony or Patio
- Breakfast Bar
- Cable Ready
- Central Air and Heating
- Den or Study
- Dishwasher
- Hardwood Floors
- Microwave
- Refrigerator
- Tile Floors
- Vertical Blinds
- Washer and Dryer in Home
* In Select Apartment Homes

The Palermo
Details
- Beds: 1 Bedroom
- Baths: 1
- Square Feet: 744
- Rent: Call for details.
- Deposit: Call for details.
Floor Plan Photos
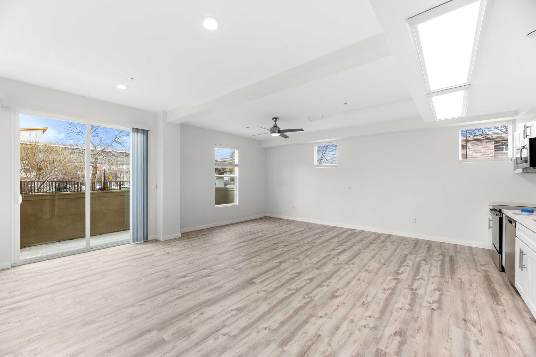
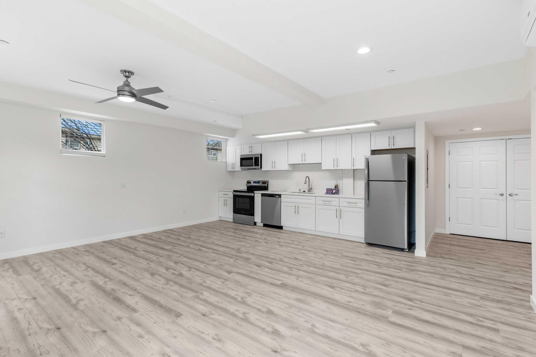
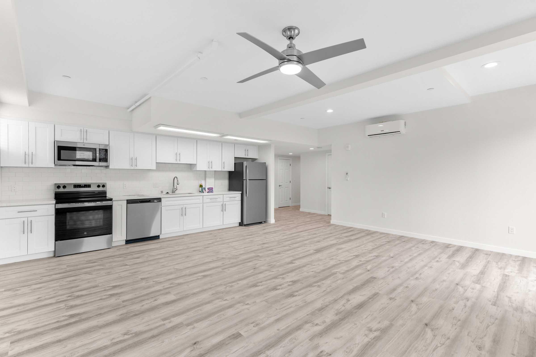
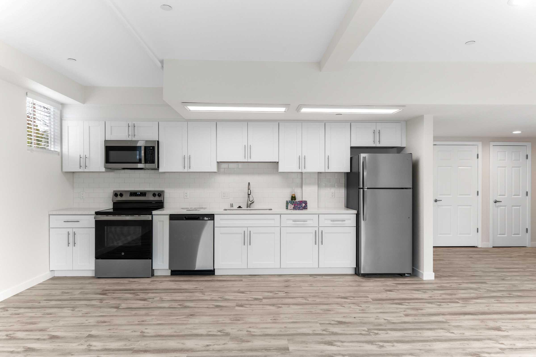
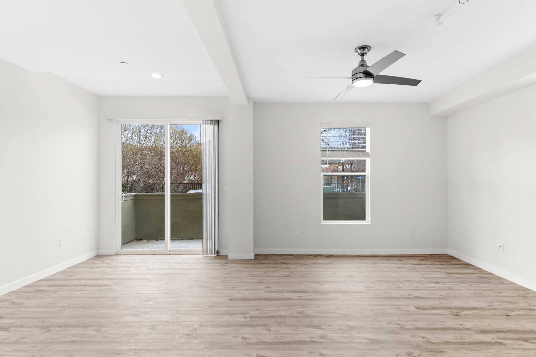
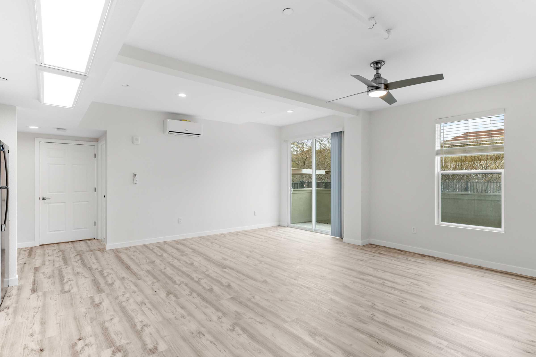
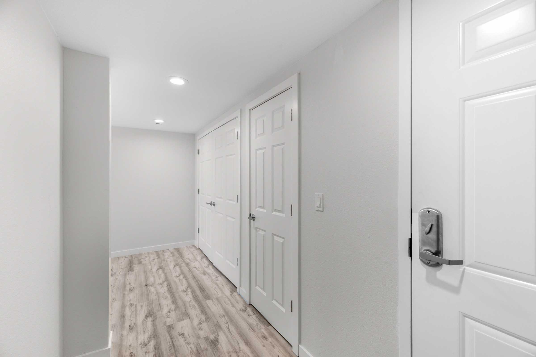
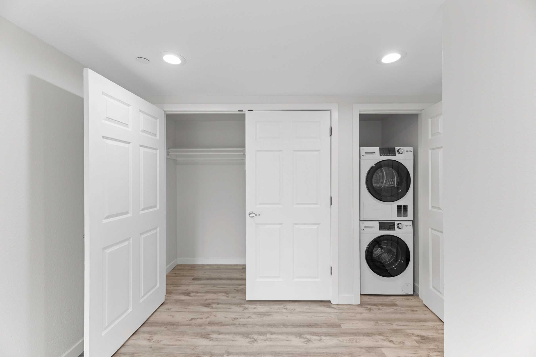
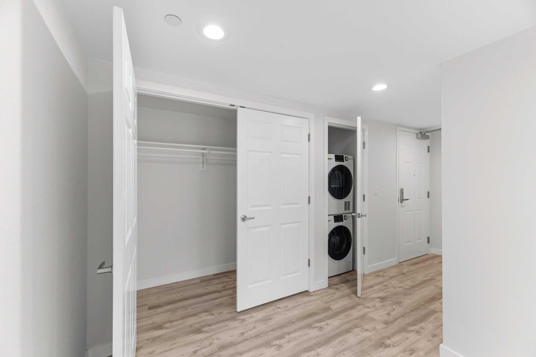
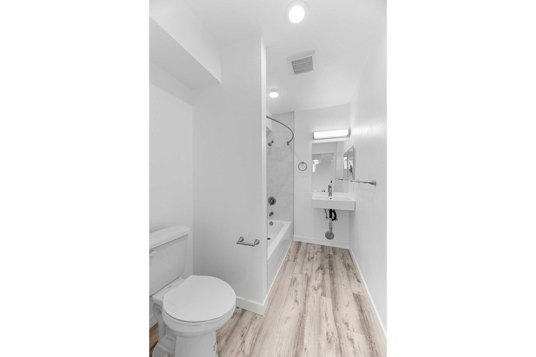
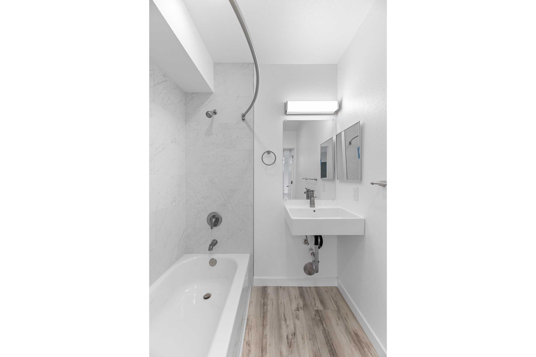
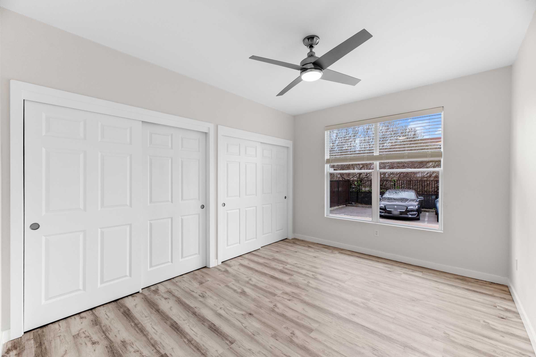
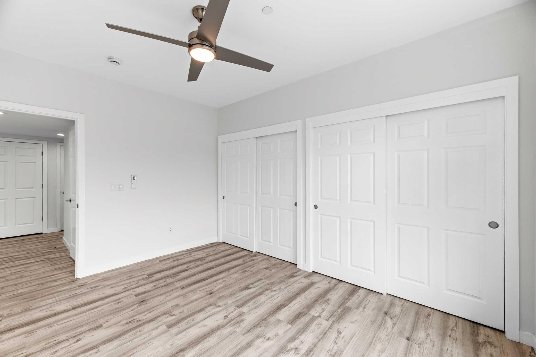
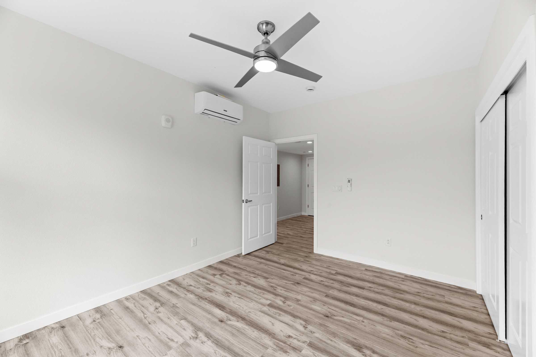
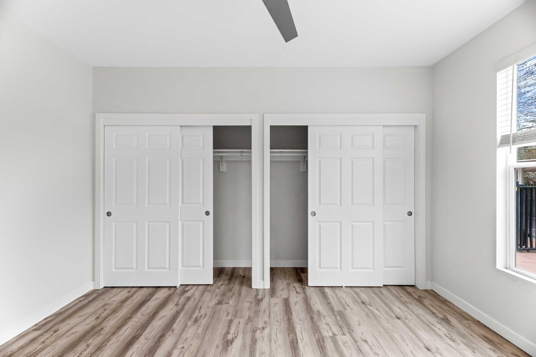
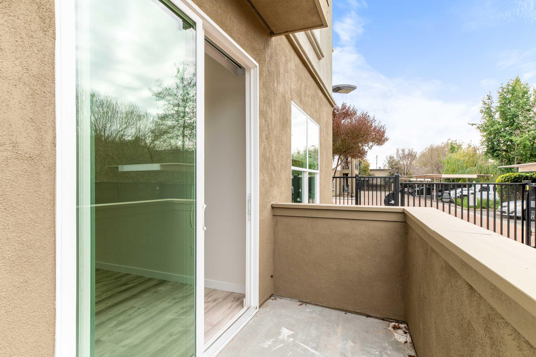
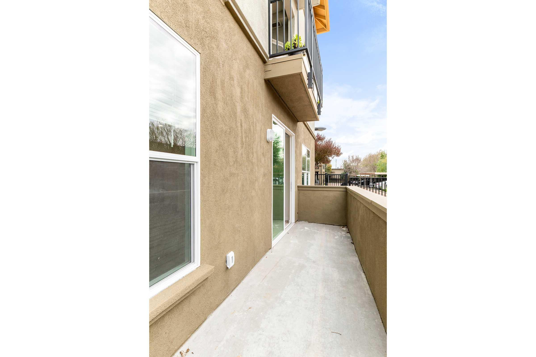
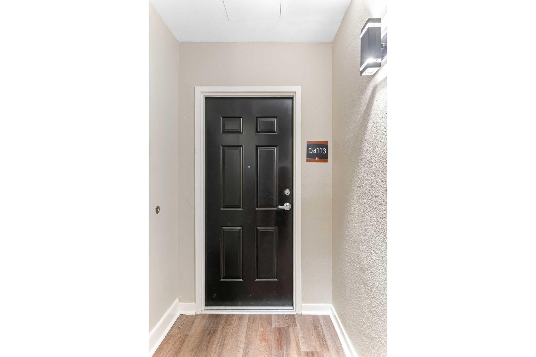

The Enzo
Details
- Beds: 1 Bedroom
- Baths: 1
- Square Feet: 557
- Rent: $2325
- Deposit: Call for details.
Floor Plan Photos
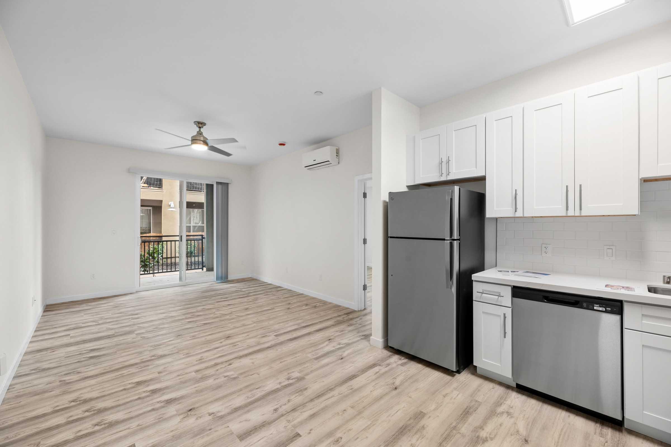
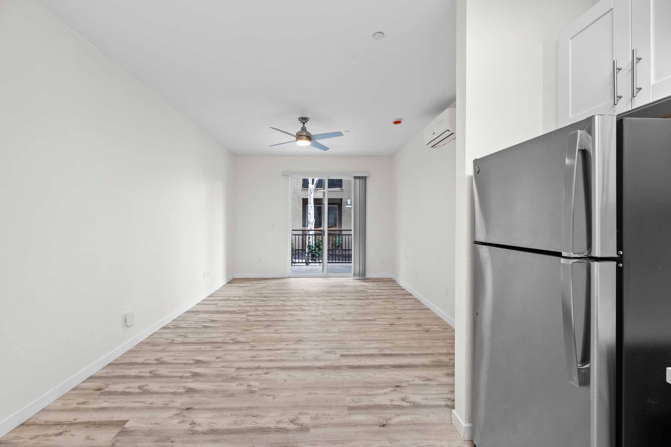
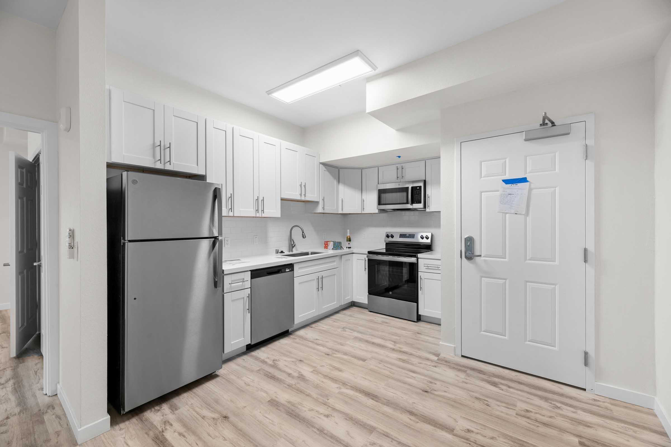
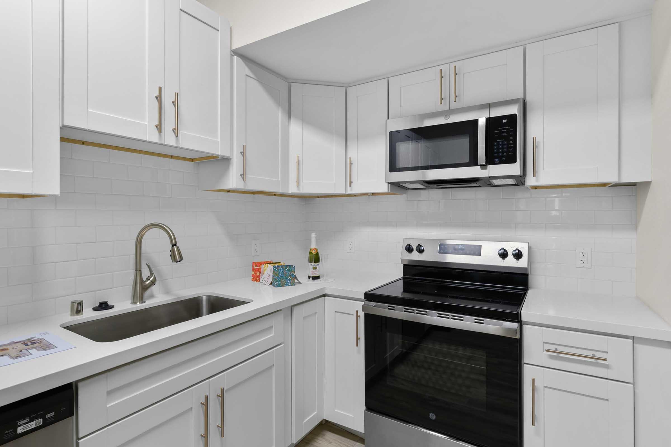
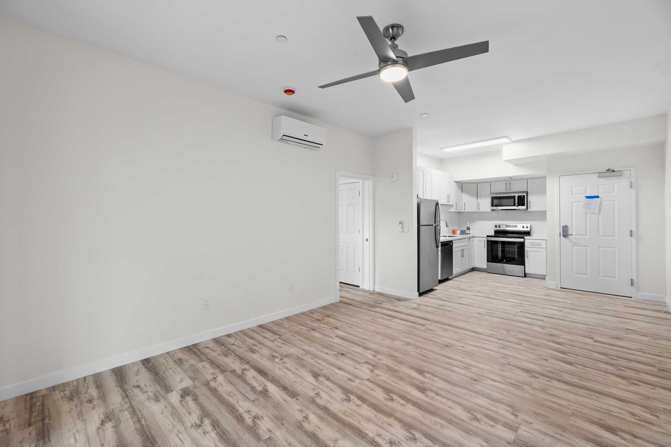
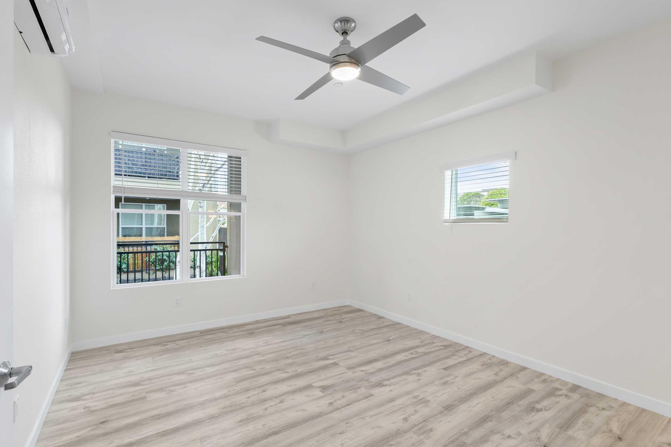
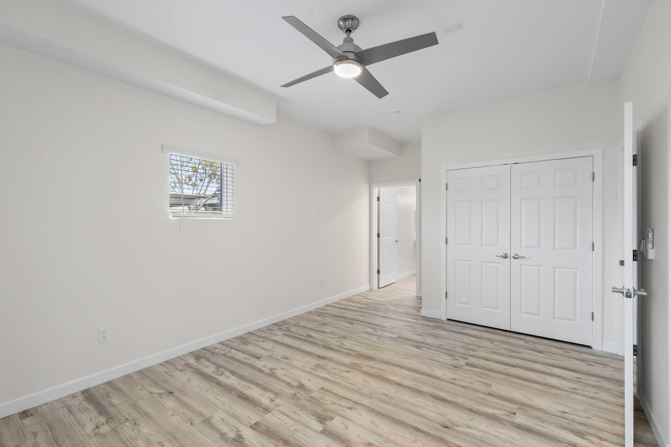
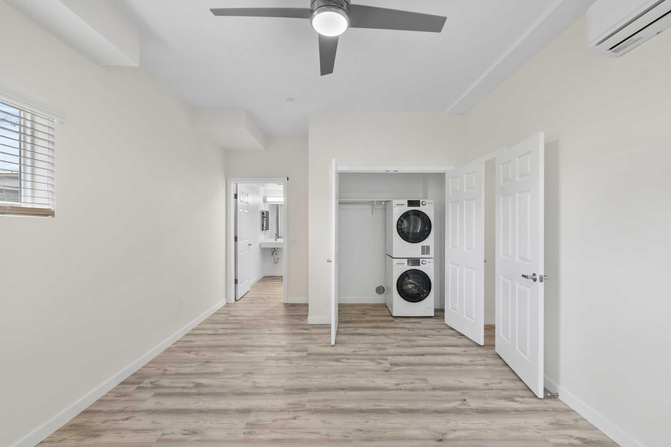
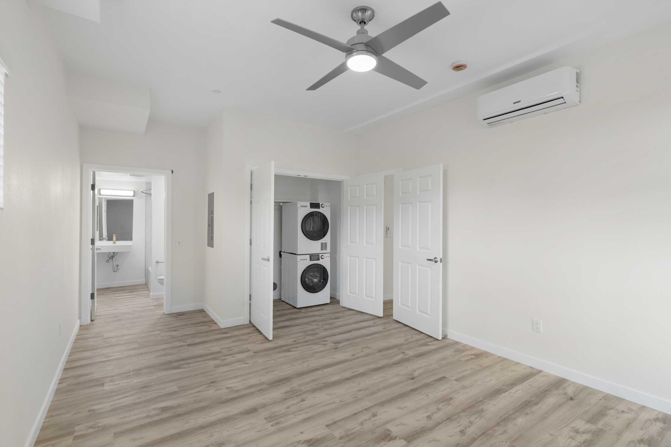
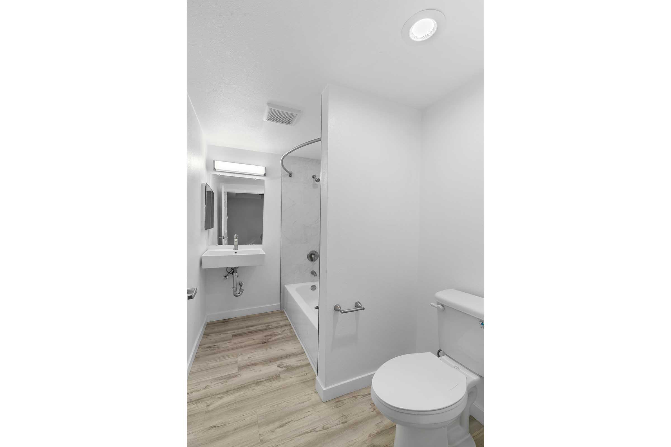
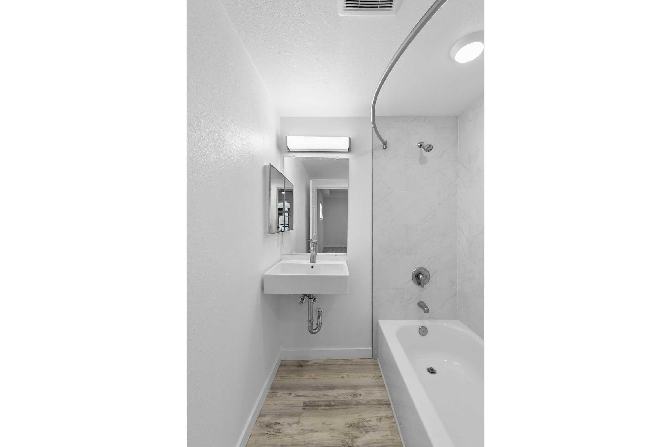
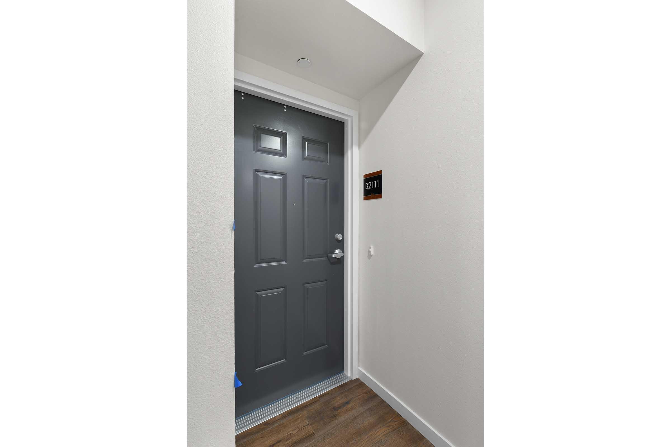
0 Bedroom Floor Plan

The Bella
Details
- Beds: Studio
- Baths: 1
- Square Feet: 404
- Rent: $2025-$2105
- Deposit: Call for details.
Floor Plan Photos
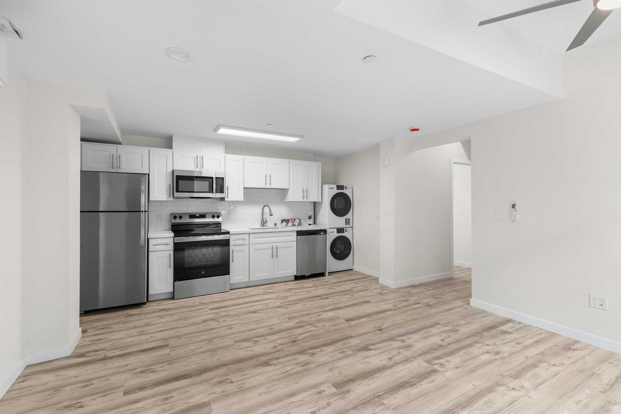
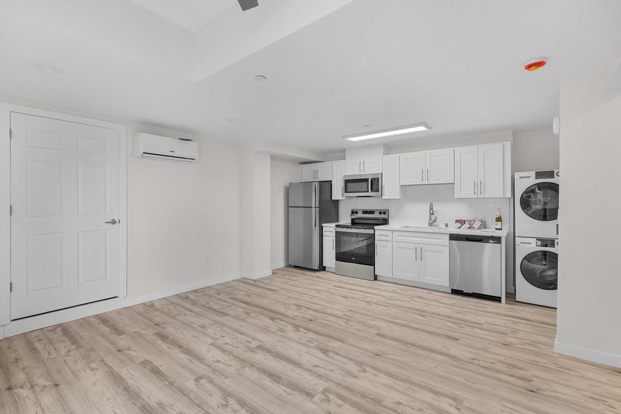
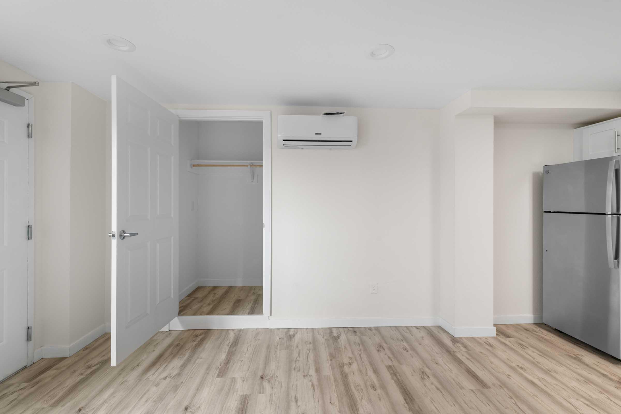
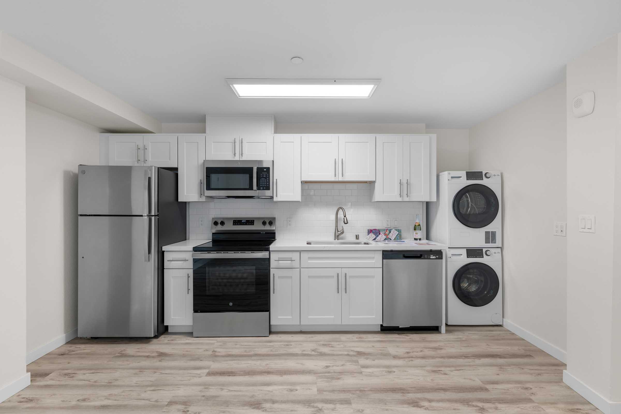
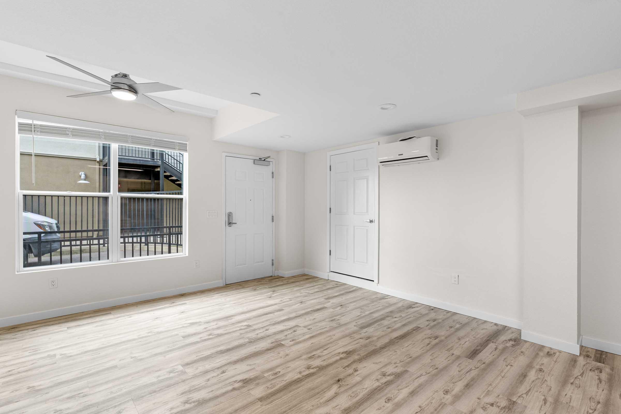
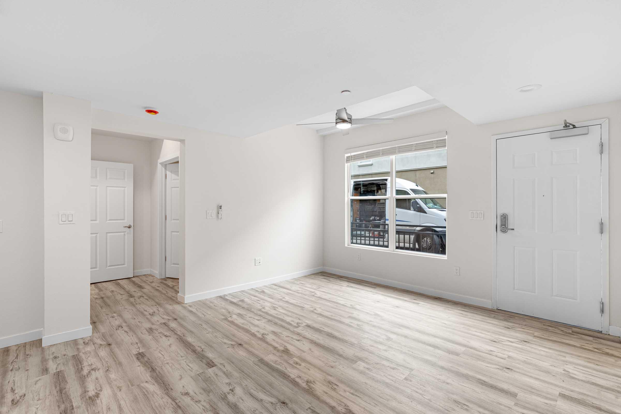
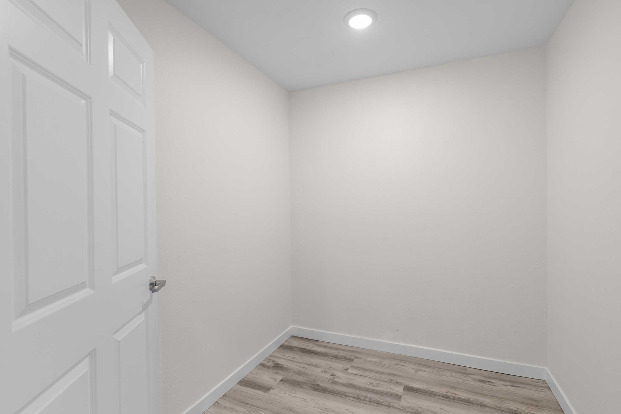
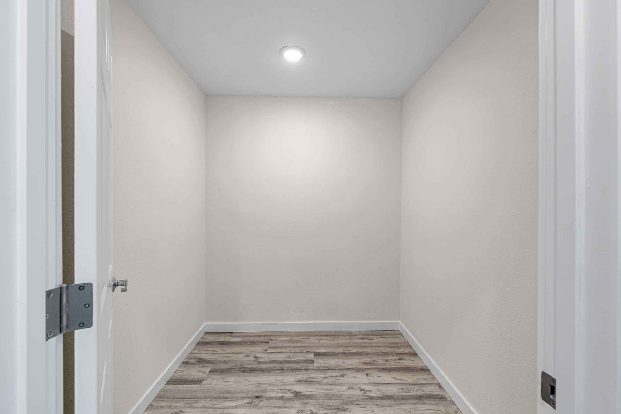
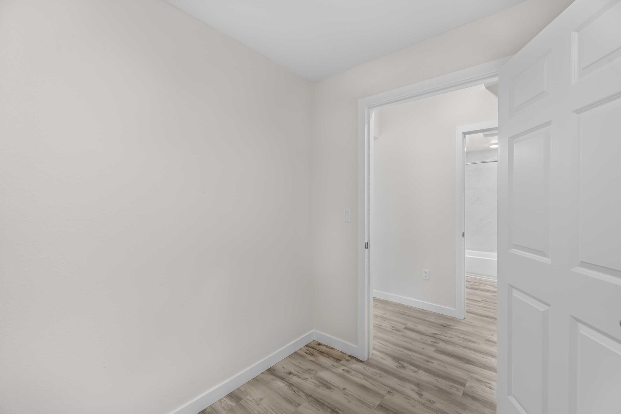
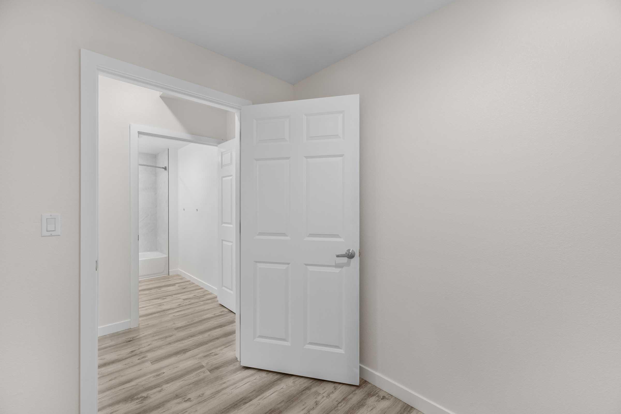
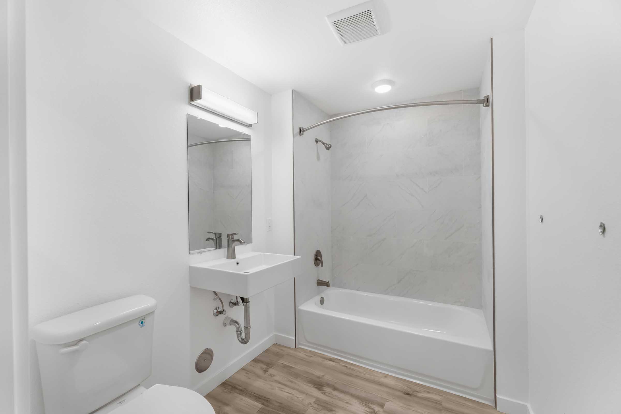
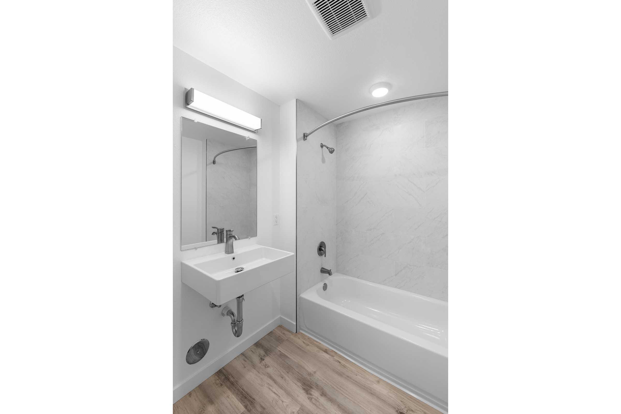
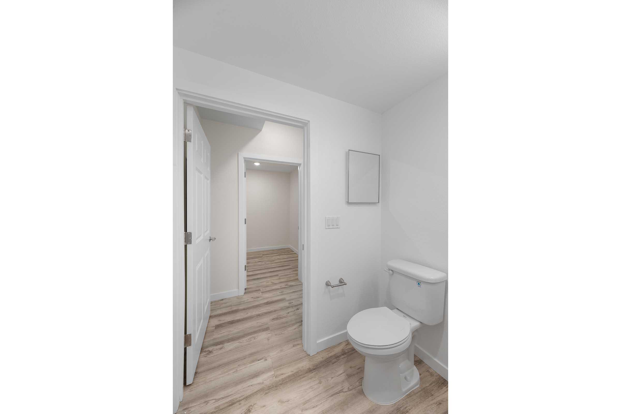
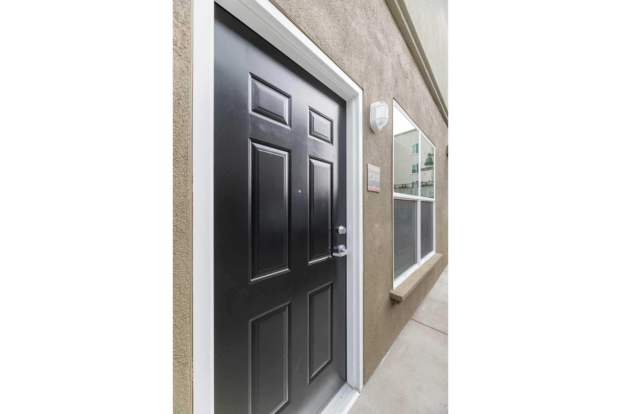

The Angelo
Details
- Beds: Studio
- Baths: 1
- Square Feet: 347
- Rent: Call for details.
- Deposit: Call for details.
Floor Plan Photos
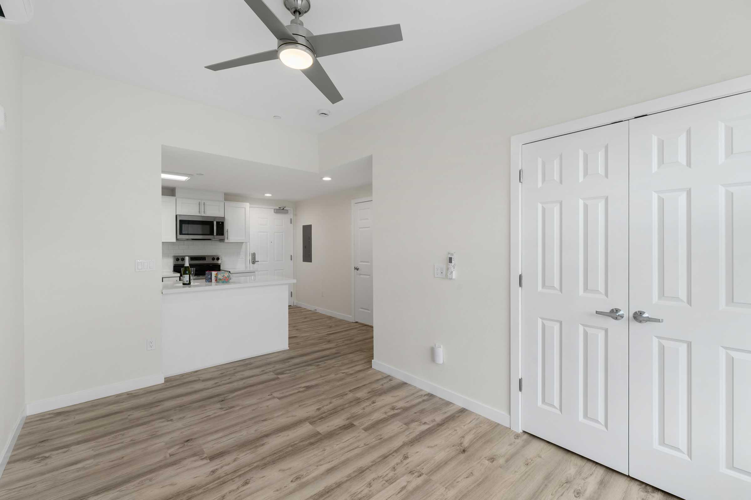
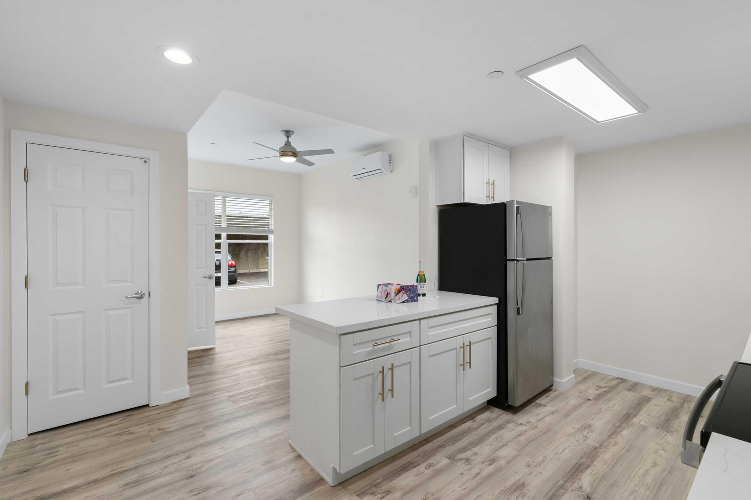
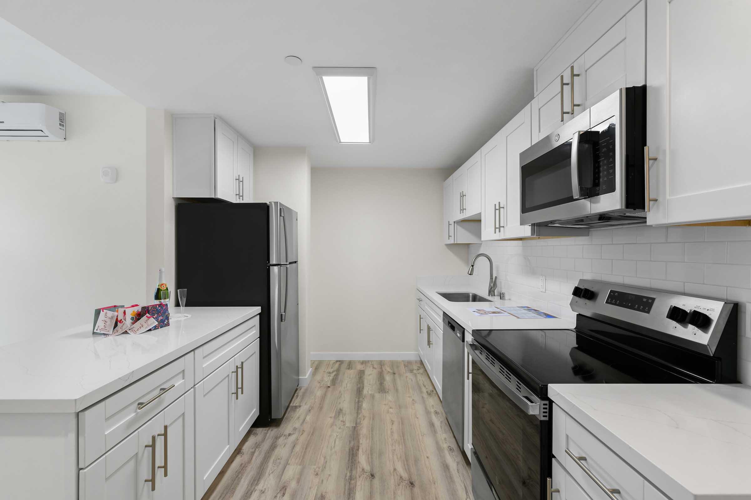
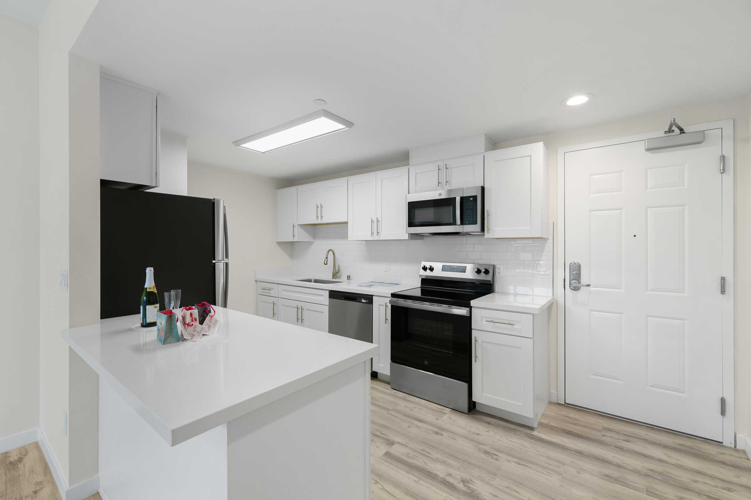
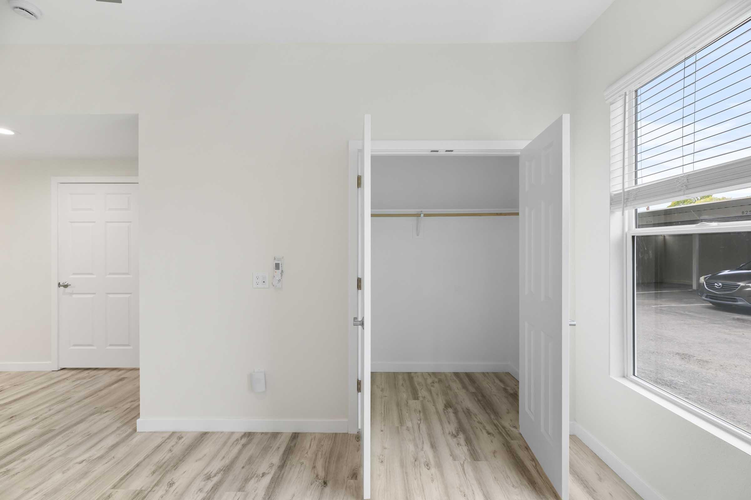
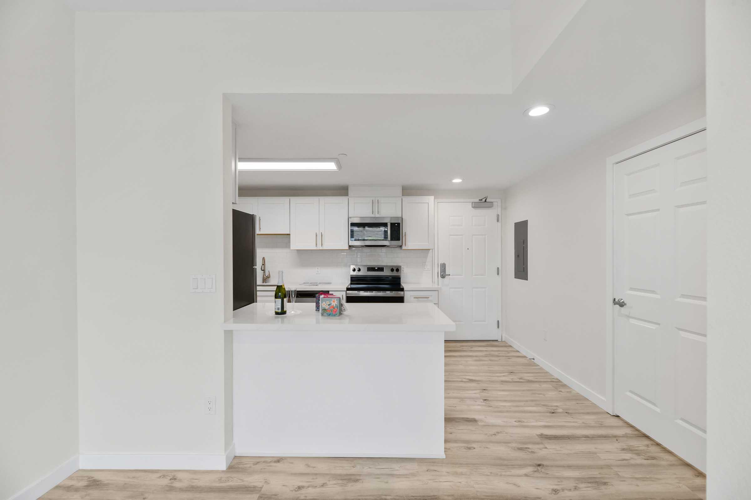
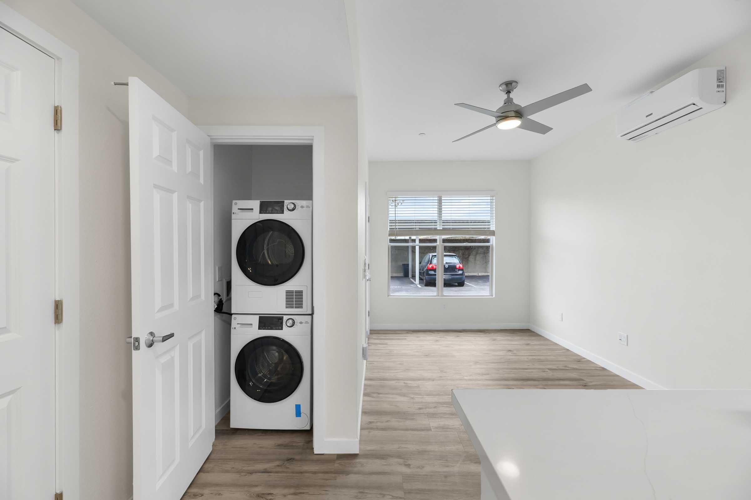
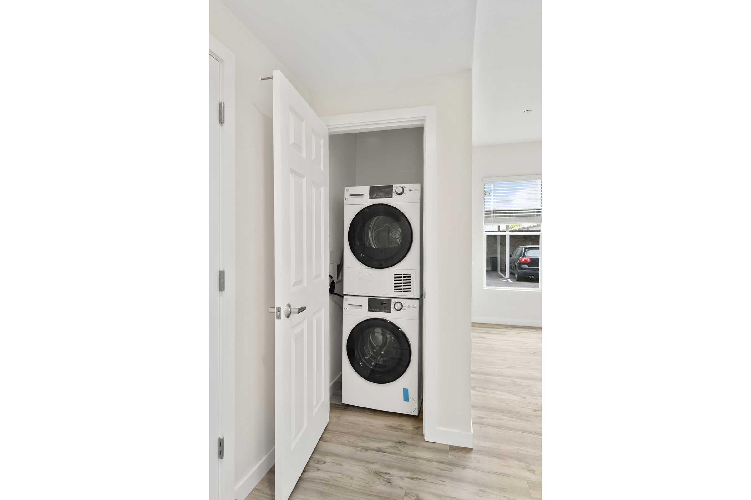
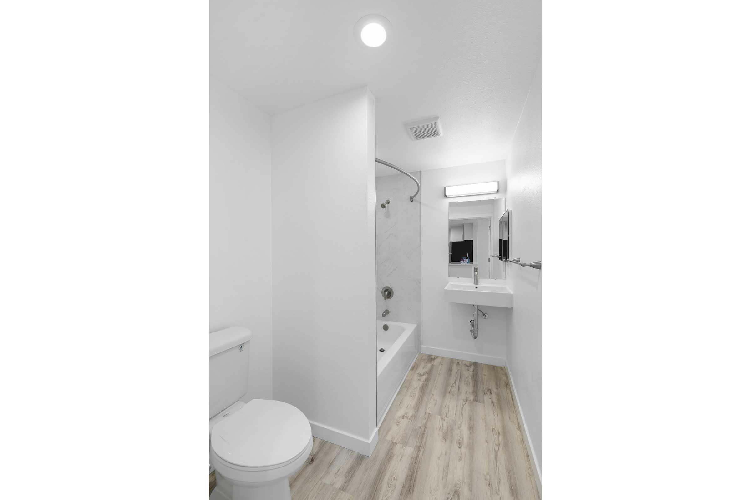
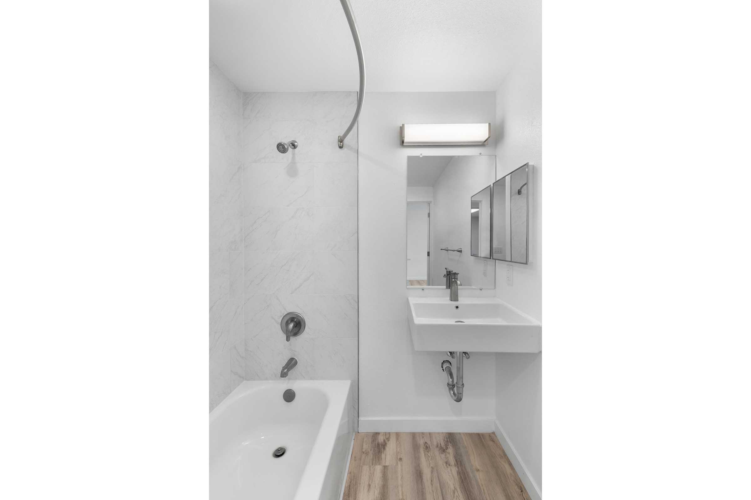
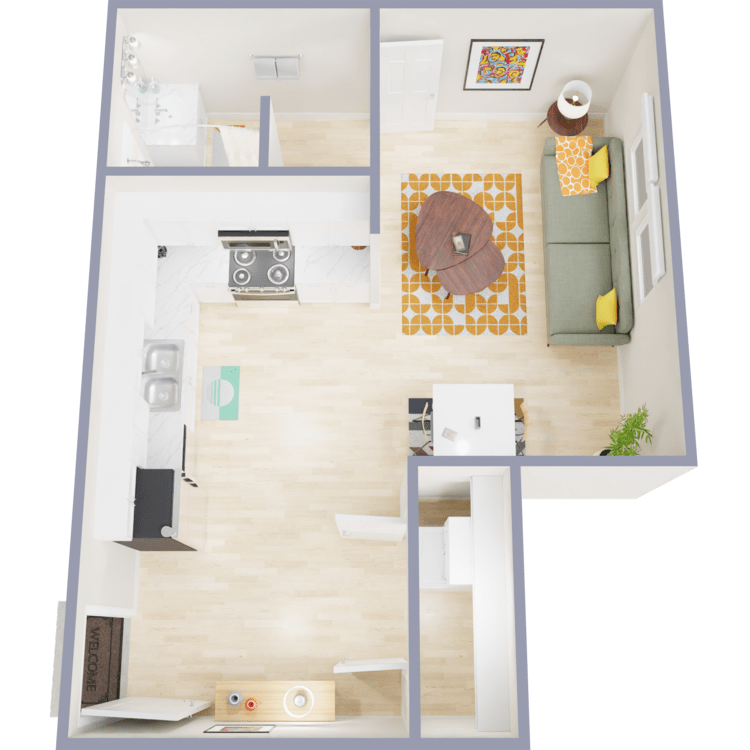
The Gio
Details
- Beds: Studio
- Baths: 1
- Square Feet: 395
- Rent: Call for details.
- Deposit: Starting at $500
Floor Plan Amenities
- 9Ft Ceilings
- All-electric Kitchen
- Carpeted Floors
- Central Air and Heating
- Microwave
- Washer and Dryer in Home
* In Select Apartment Homes

The Romeo
Details
- Beds: Studio
- Baths: 1
- Square Feet: 477
- Rent: $2195-$2365
- Deposit: Call for details.
Floor Plan Photos
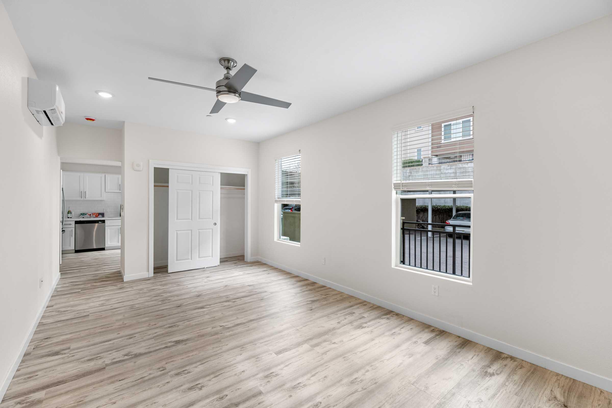
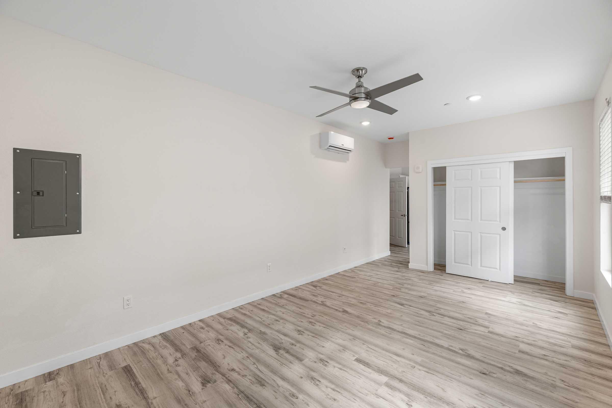
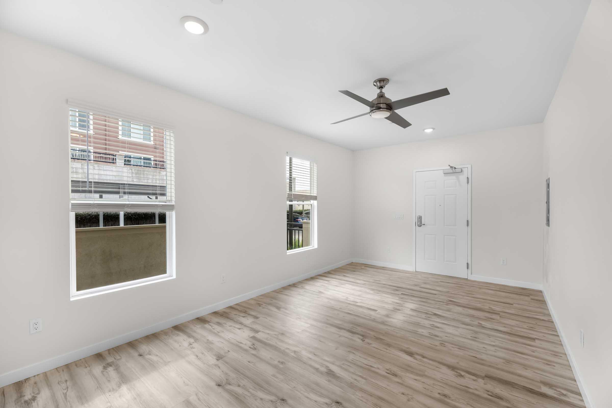
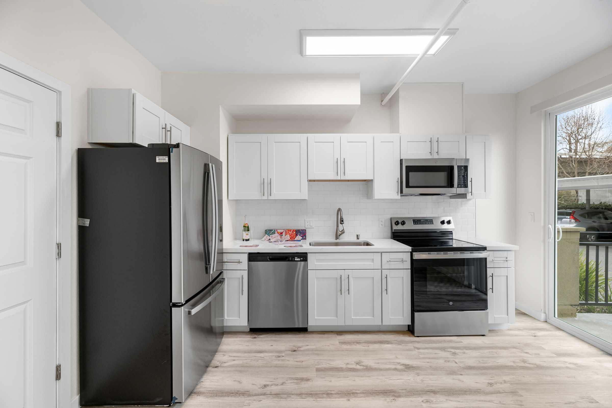
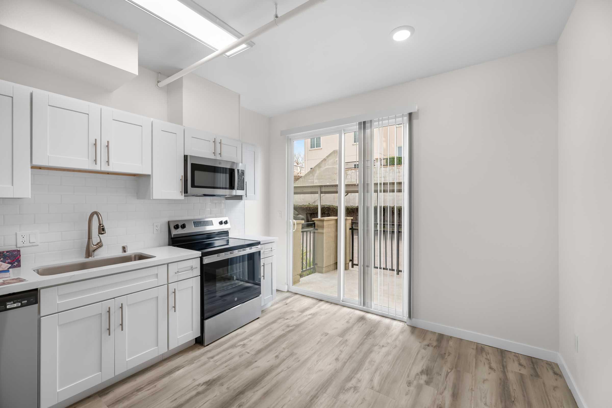
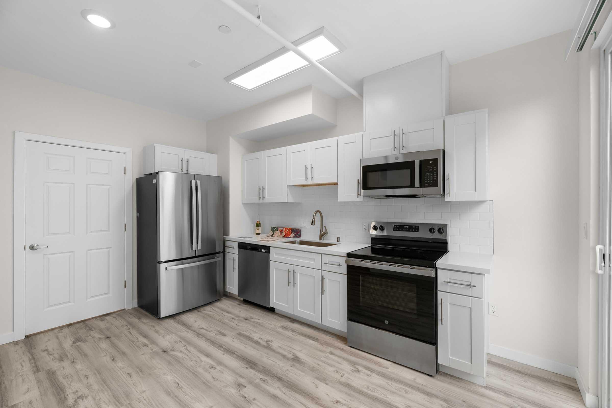
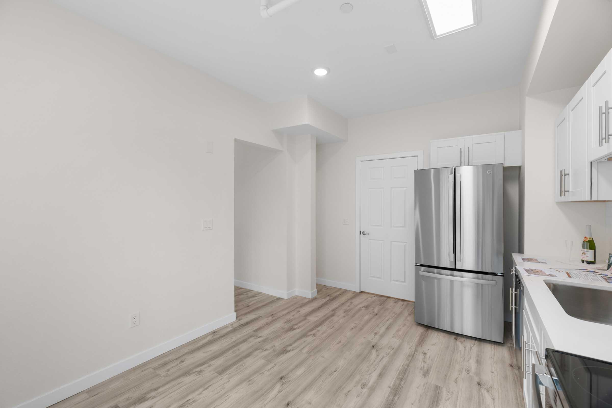
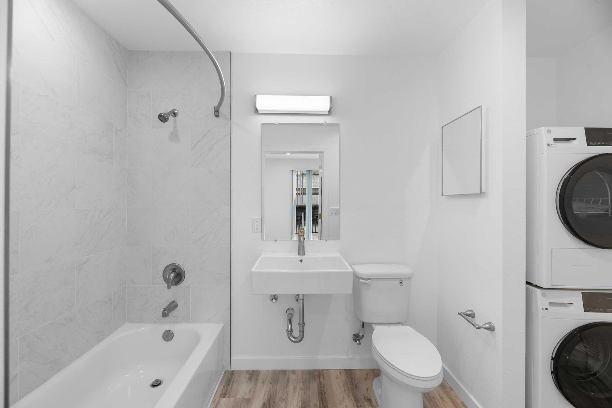
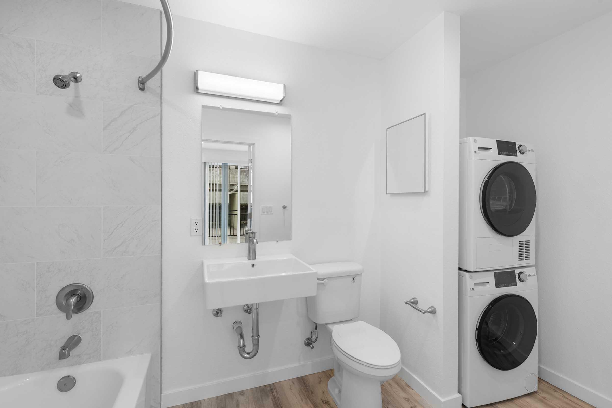
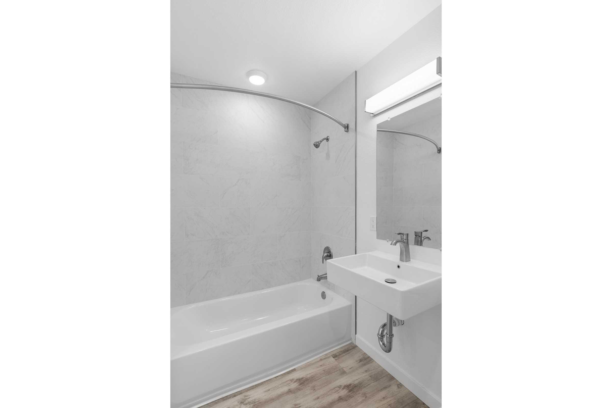
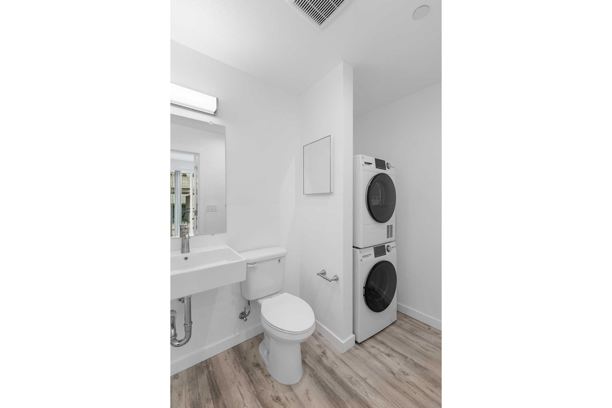
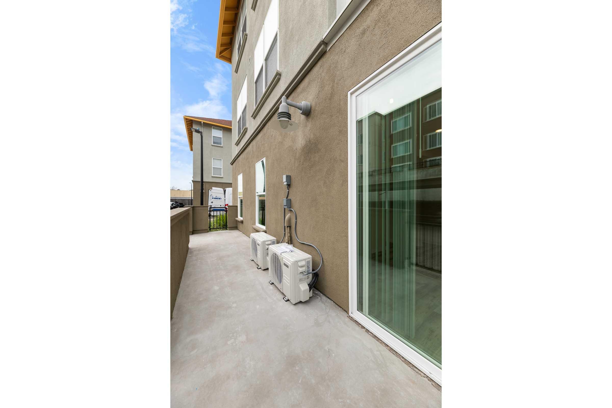
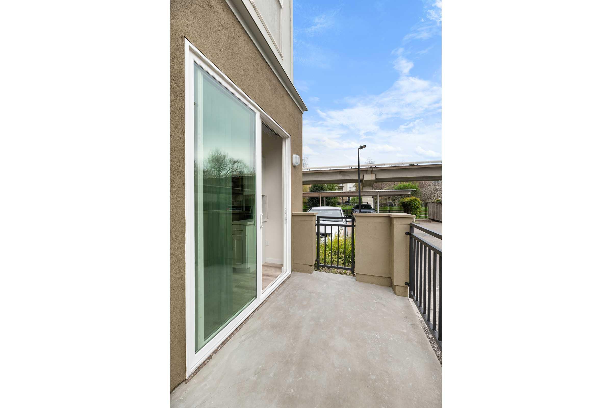
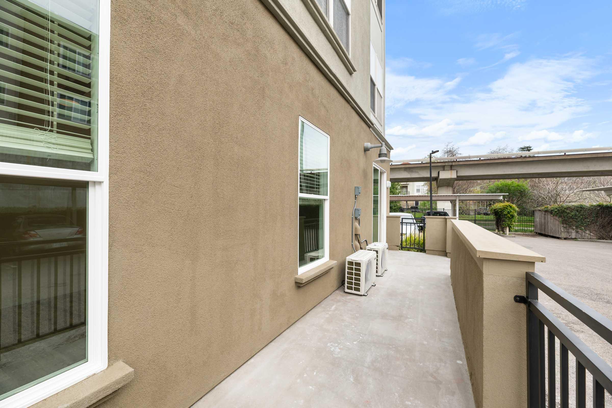
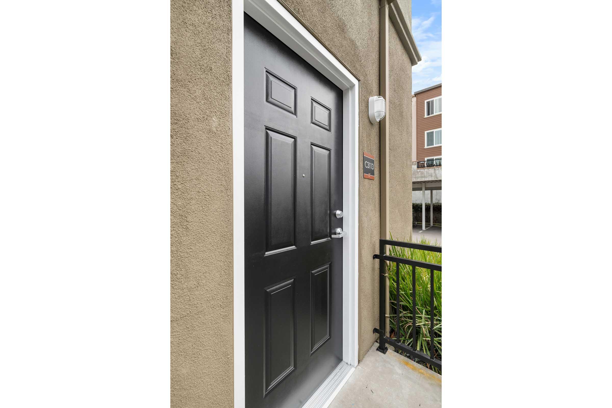
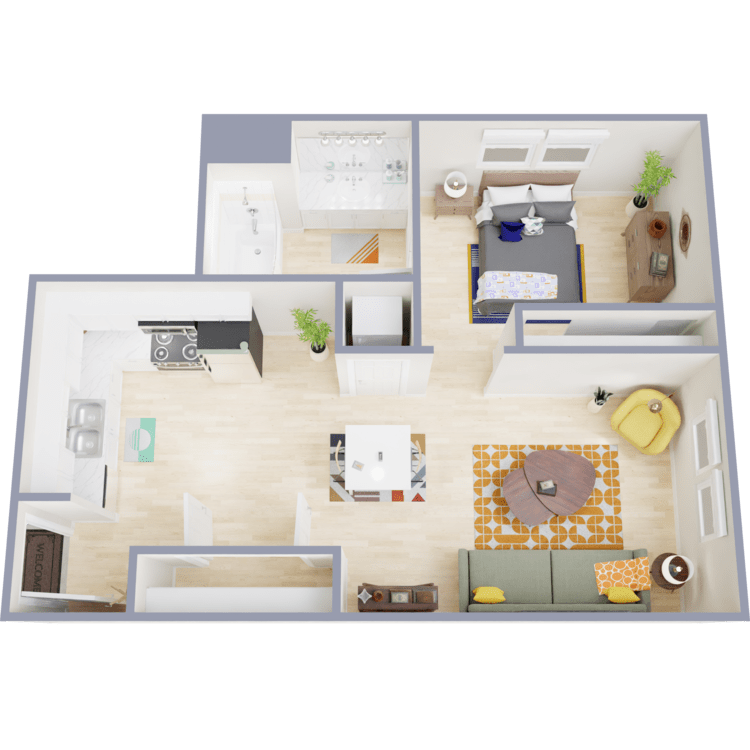
The Milan
Details
- Beds: Studio
- Baths: 1
- Square Feet: 595
- Rent: Call for details.
- Deposit: Starting at $500
Floor Plan Amenities
- 9Ft Ceilings
- All-electric Kitchen
- Ambien Air
- Breakfast Bar
- Cable Ready
- Carpeted Floors
- Central Heating
- Disability Access
- Dishwasher
- Hardwood Floors
- Microwave
- Pantry *
- Refrigerator
- Views Available
- Washer and Dryer in Home
* In Select Apartment Homes

The Sonata
Details
- Beds: Studio
- Baths: 1
- Square Feet: 384
- Rent: $1950-$2070
- Deposit: Call for details.
Floor Plan Photos
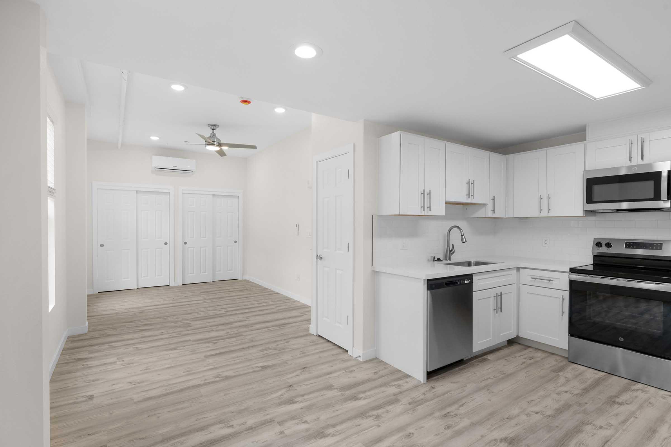
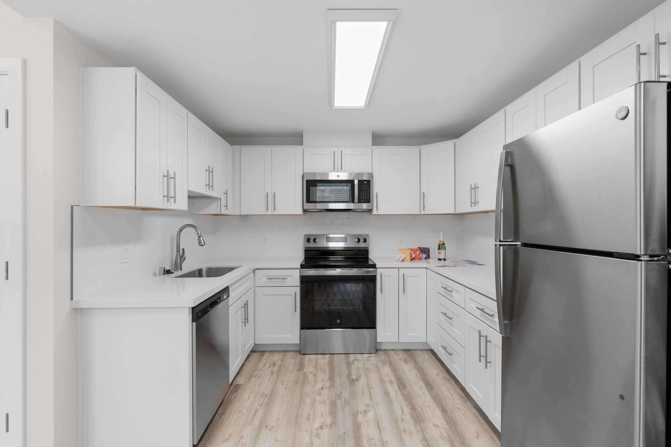
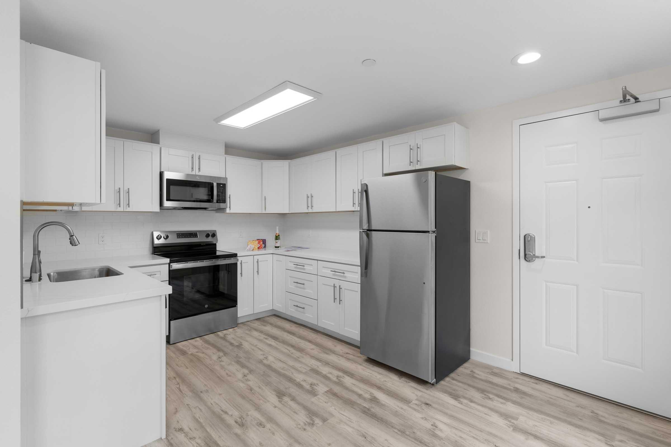
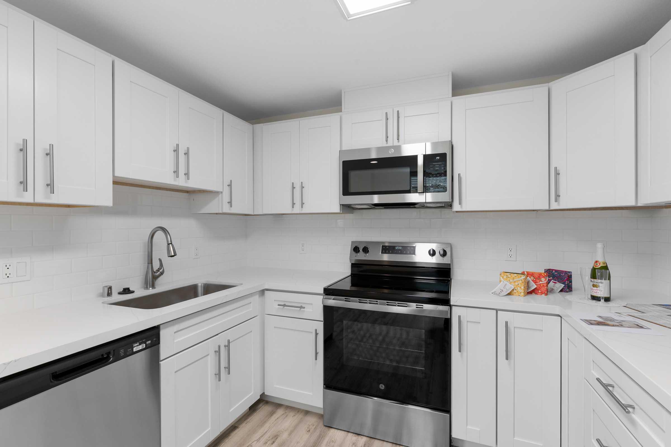
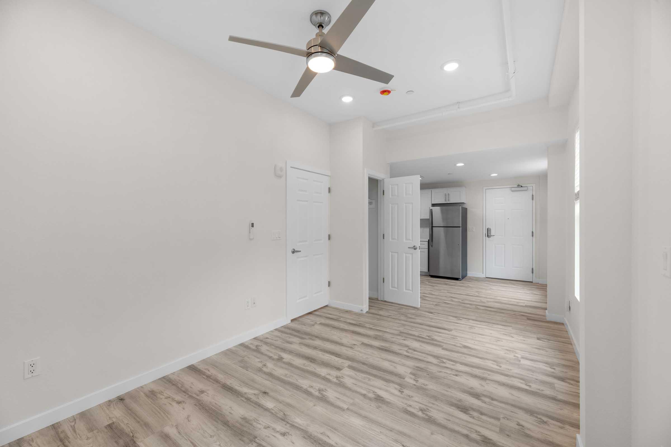
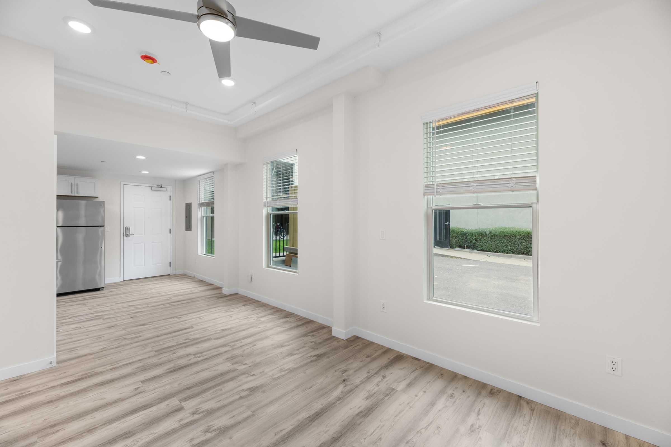
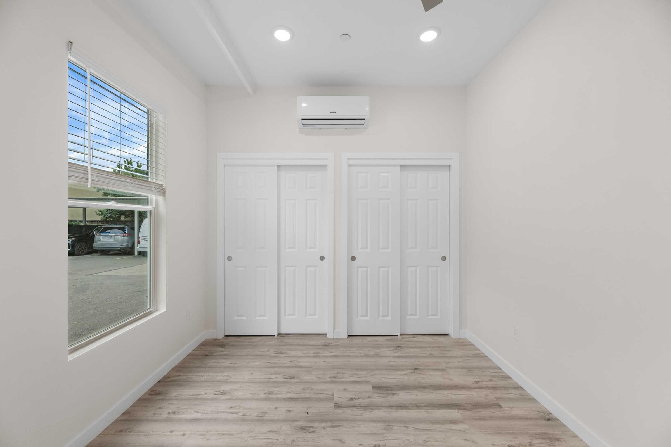
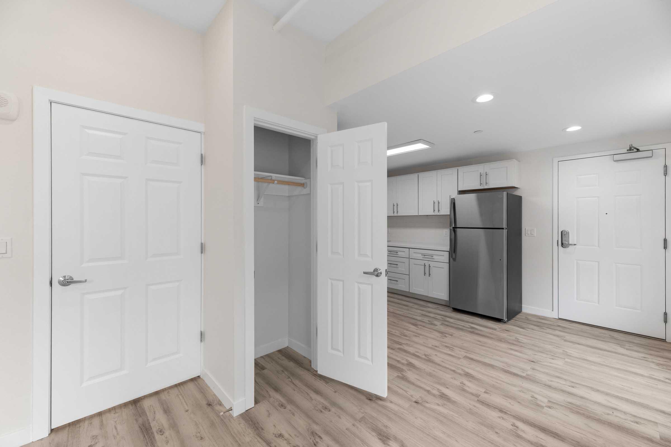
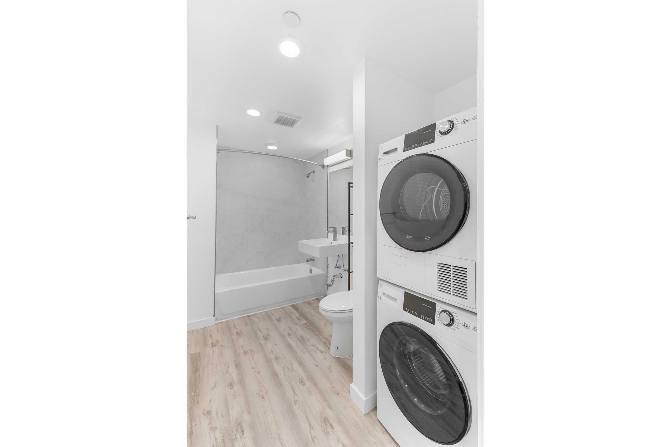
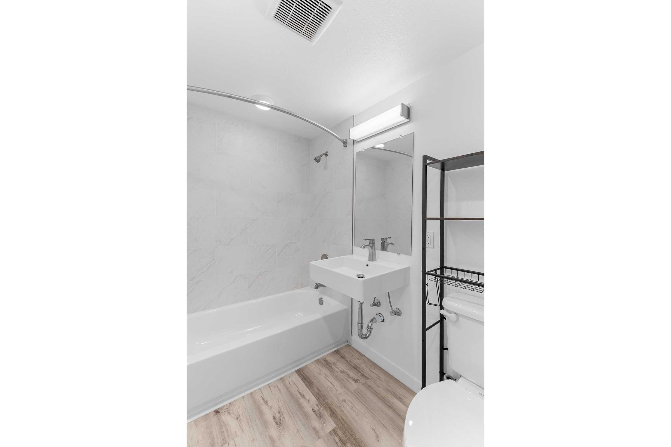
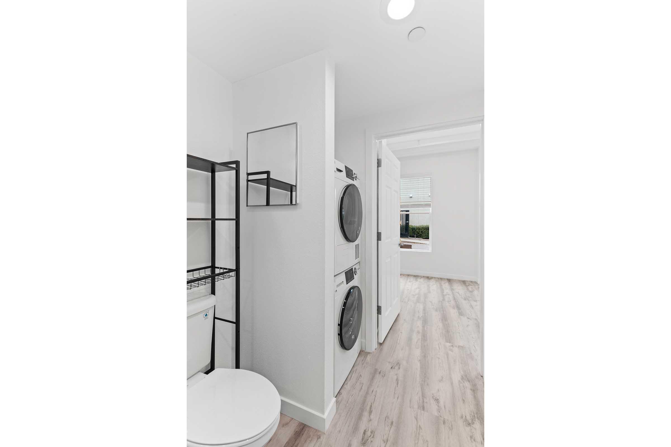
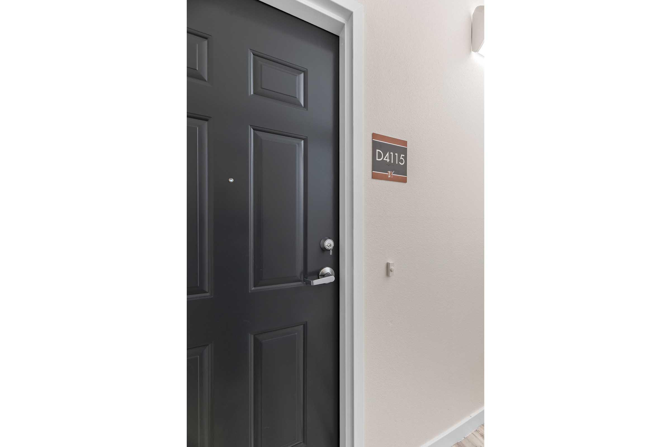

The Dolce
Details
- Beds: Studio
- Baths: 1
- Square Feet: 370
- Rent: $1905-$2025
- Deposit: Call for details.
Floor Plan Photos
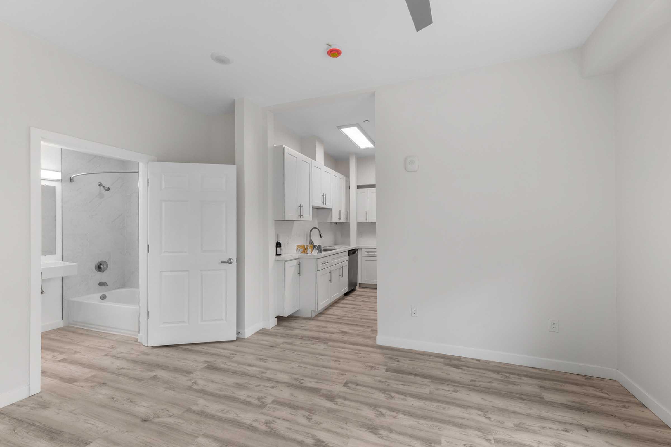
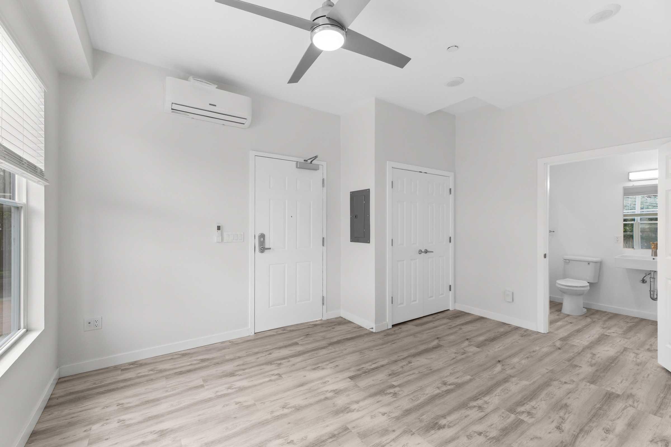
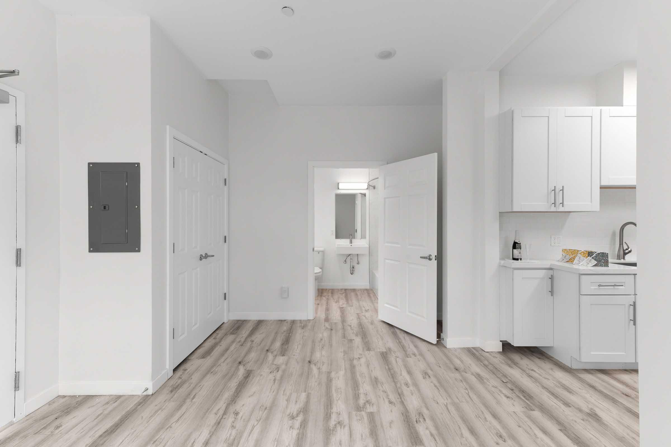
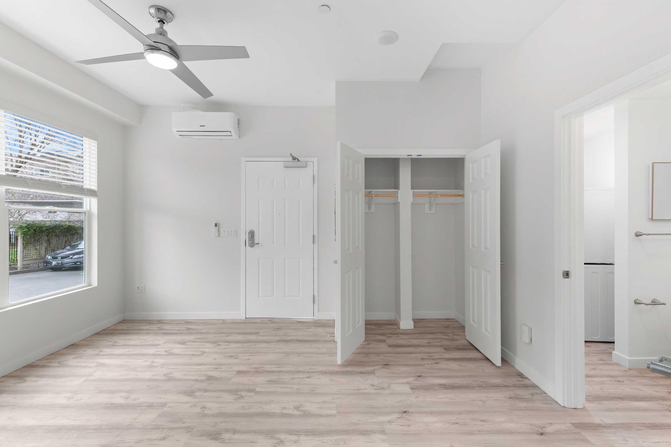
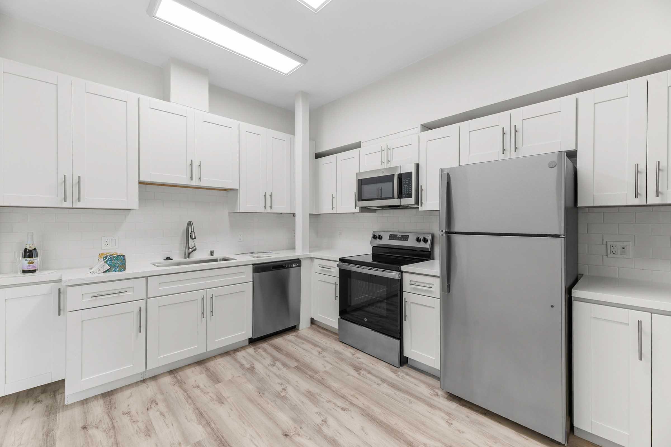
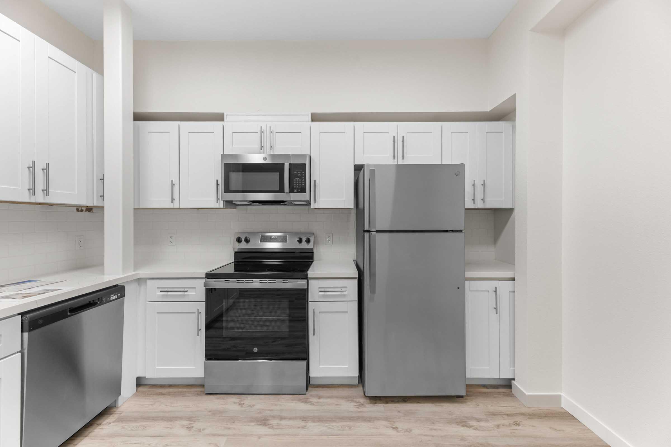
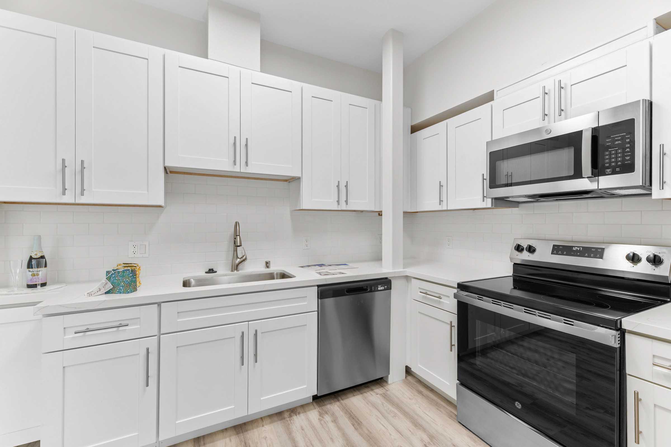
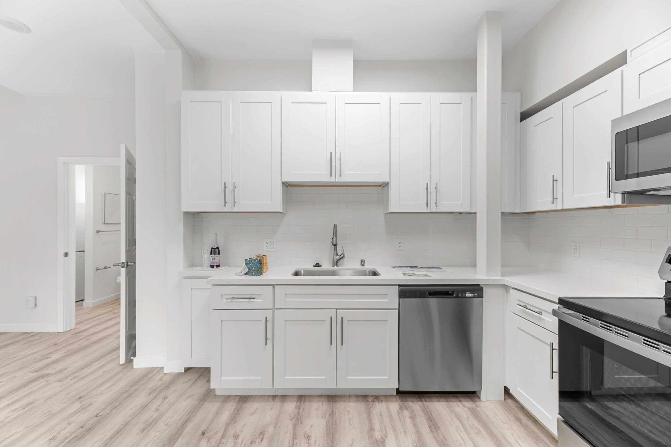
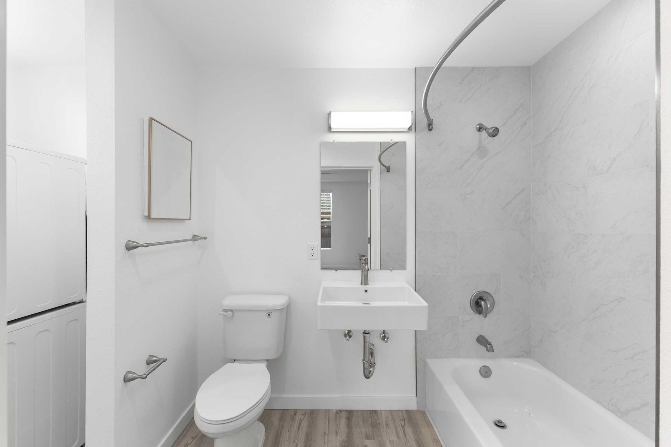
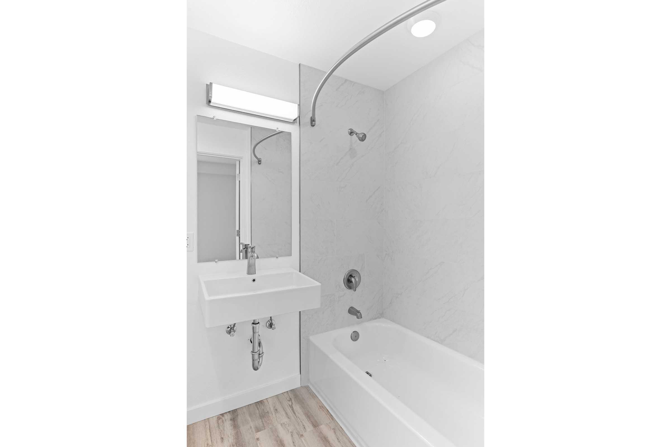
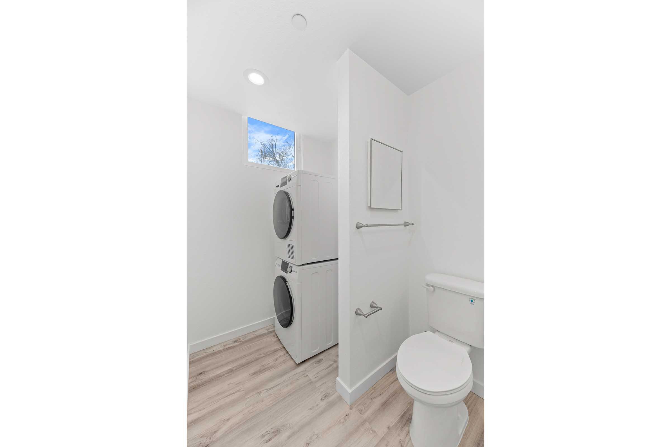
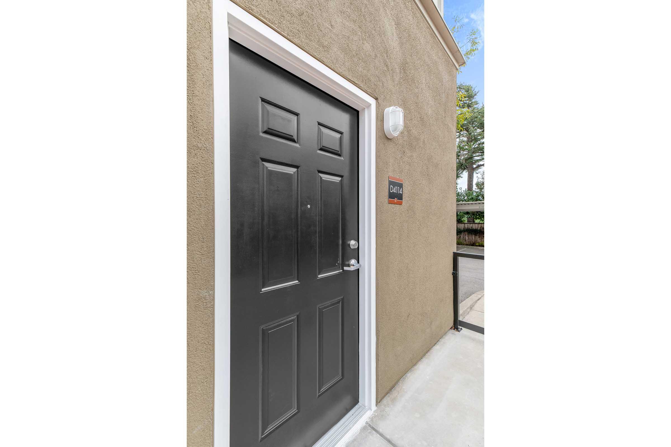
2 Bedroom Floor Plan
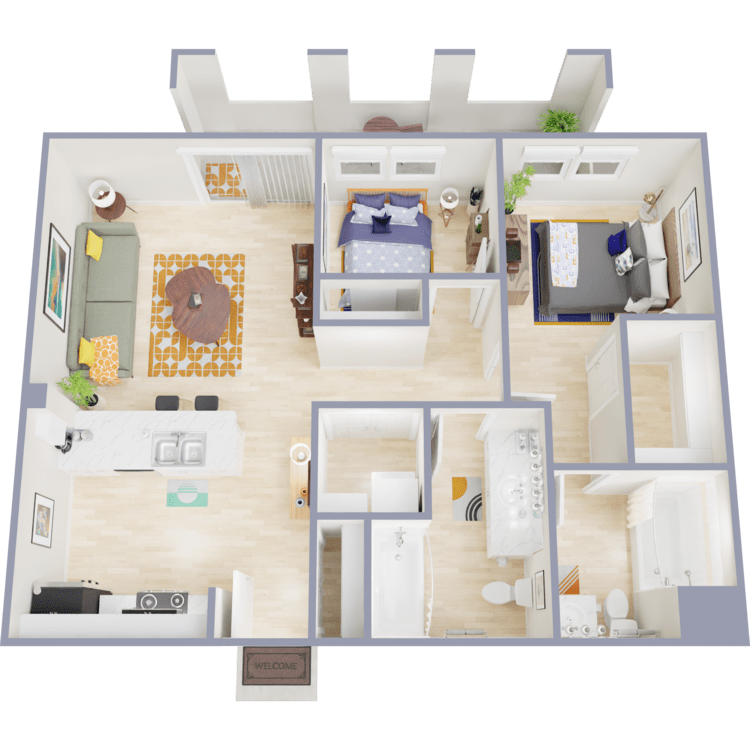
The Colony
Details
- Beds: 2 Bedrooms
- Baths: 2
- Square Feet: 962
- Rent: $2750-$2955
- Deposit: Starting at $600
Floor Plan Amenities
- 9Ft Ceilings
- All-electric Kitchen
- Ambien Air
- Balcony or Patio
- Breakfast Bar
- Cable Ready
- Carpeted Floors
- Central Heating
- Dishwasher
- Hardwood Floors
- Microwave
- Pantry *
- Refrigerator
- Vertical Blinds
- Views Available
- Walk-in Closets
- Washer and Dryer in Home
* In Select Apartment Homes
Floor Plan Photos
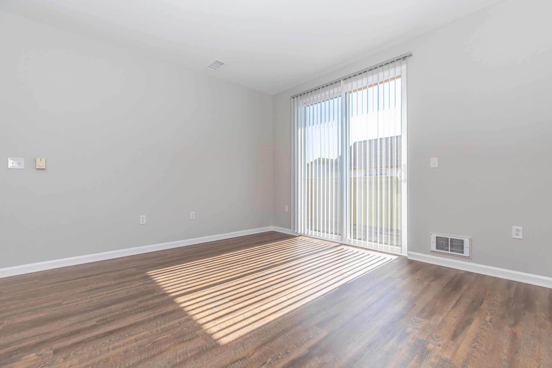
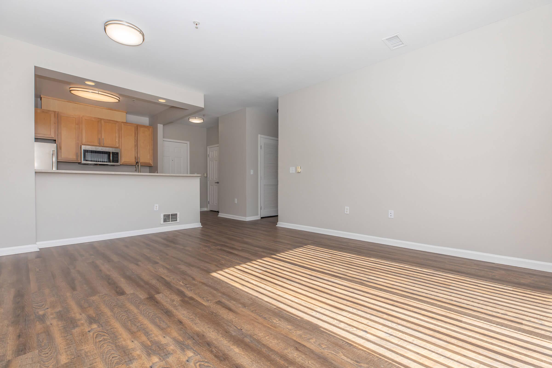
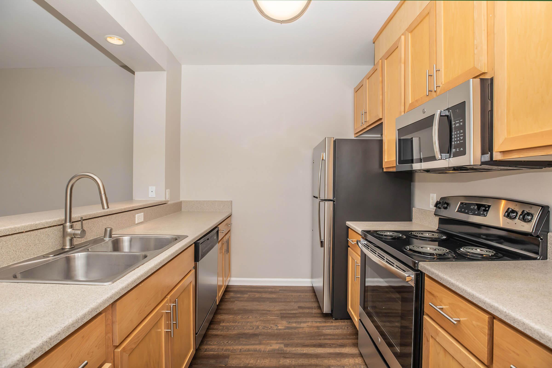
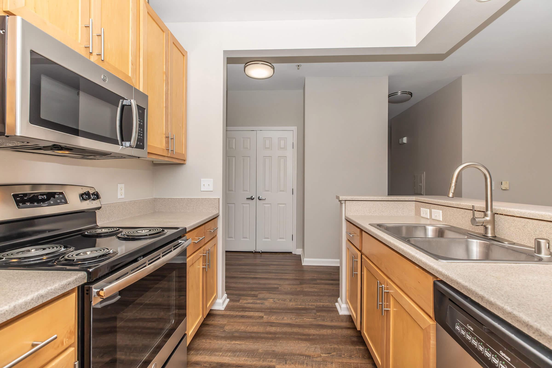
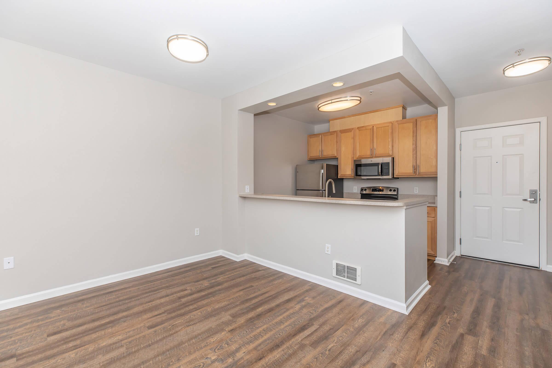
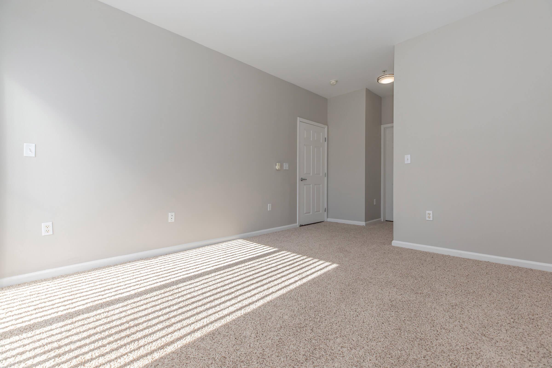
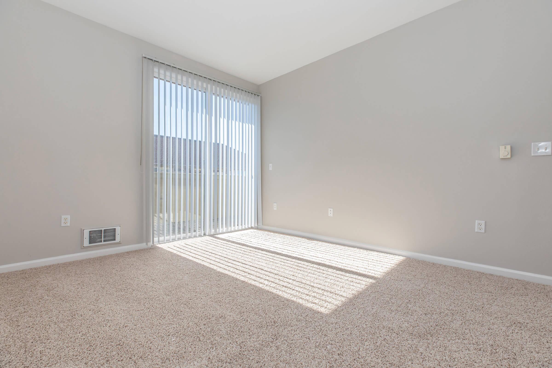
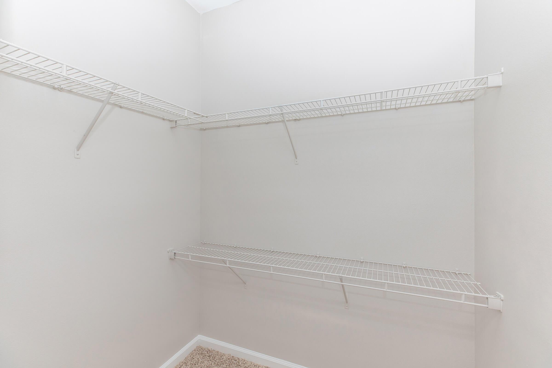
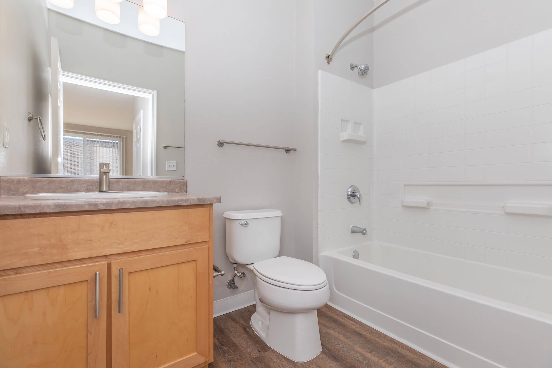
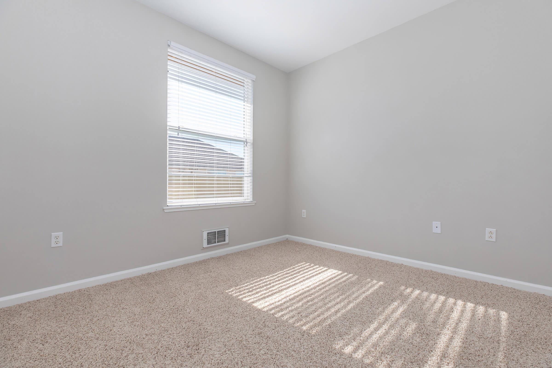
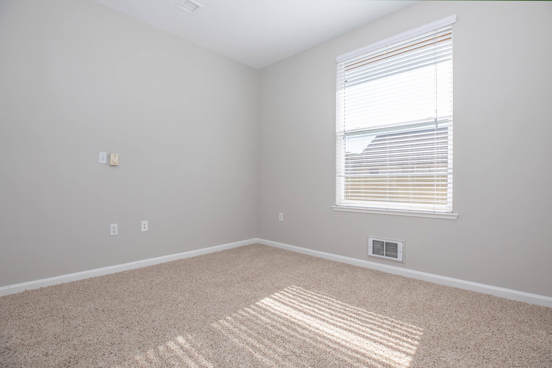
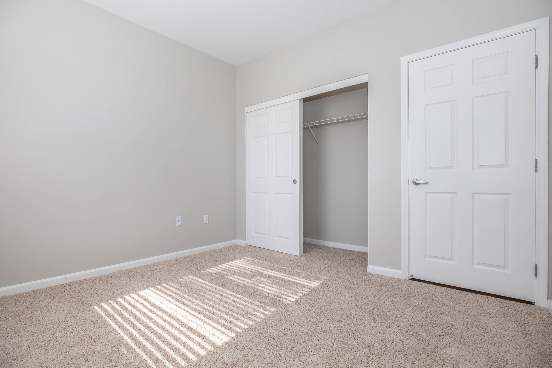
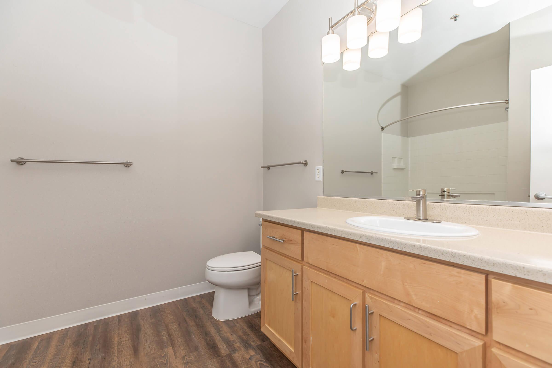
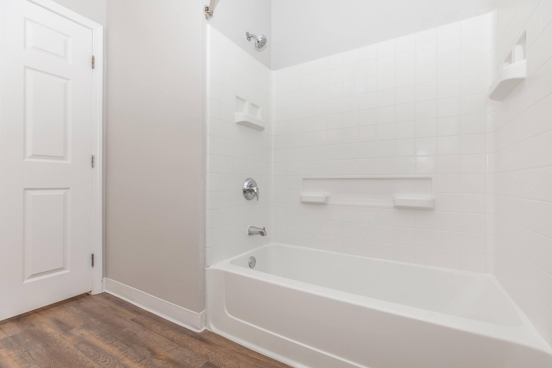
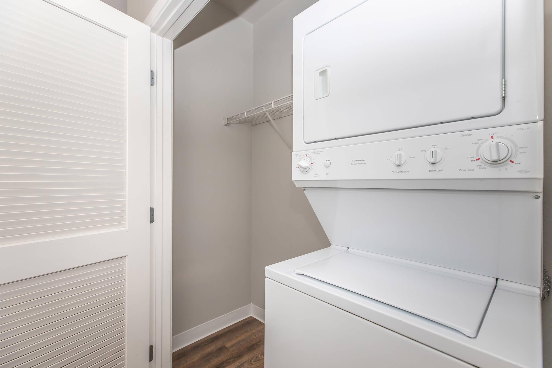
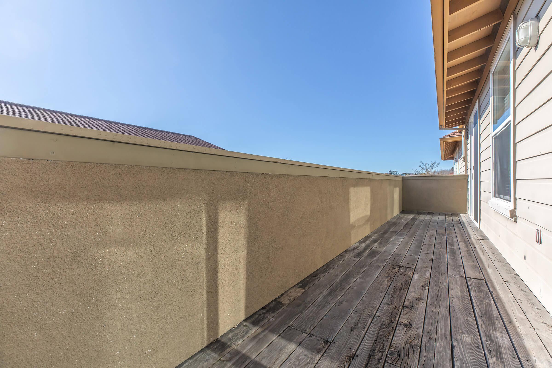
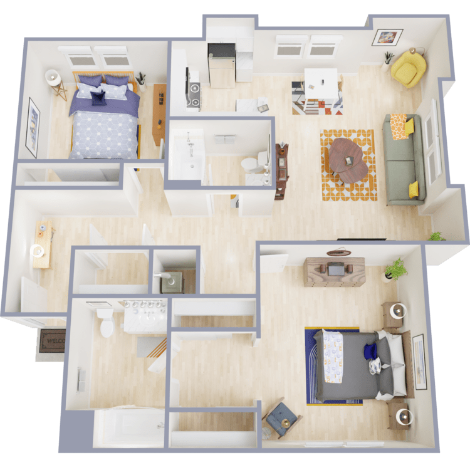
The Meridian
Details
- Beds: 2 Bedrooms
- Baths: 2
- Square Feet: 1025
- Rent: Call for details.
- Deposit: Starting at $600
Floor Plan Amenities
- 9Ft Ceilings
- All-electric Kitchen
- Ambien Air
- Cable Ready
- Carpeted Floors
- Central Heating
- Dishwasher
- Hardwood Floors
- Microwave
- Pantry *
- Refrigerator
- Vertical Blinds
- Views Available
- Walk-in Closets
- Washer and Dryer in Home
* In Select Apartment Homes
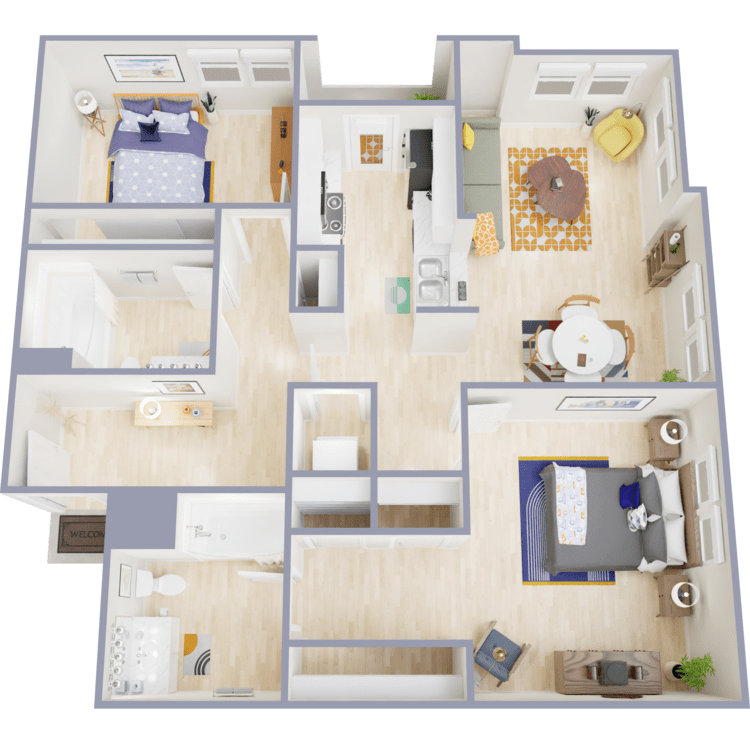
The Cobblestone
Details
- Beds: 2 Bedrooms
- Baths: 2
- Square Feet: 1075
- Rent: $2715-$2875
- Deposit: Starting at $600
Floor Plan Amenities
- 9Ft Ceilings
- All-electric Kitchen
- Ambien Air
- Balcony or Patio
- Breakfast Bar
- Cable Ready
- Carpeted Floors
- Central Heating
- Dishwasher
- Hardwood Floors
- Microwave
- Pantry *
- Refrigerator
- Views Available
- Washer and Dryer in Home
* In Select Apartment Homes
Floor Plan Photos
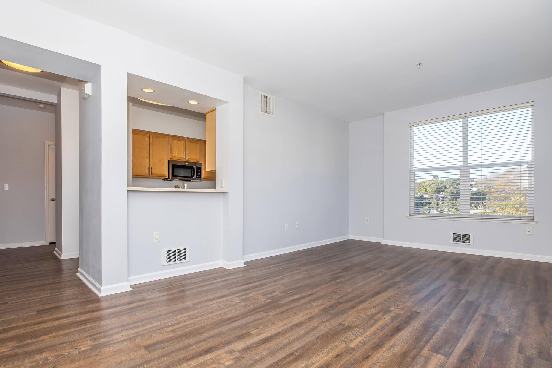
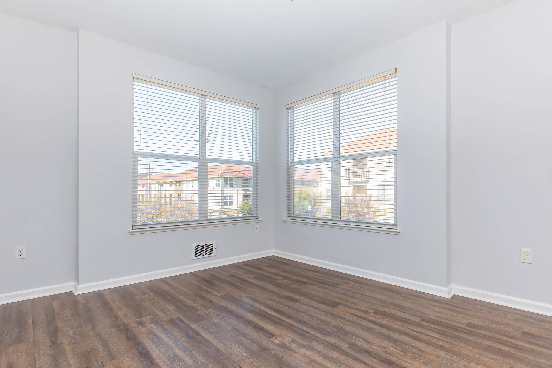
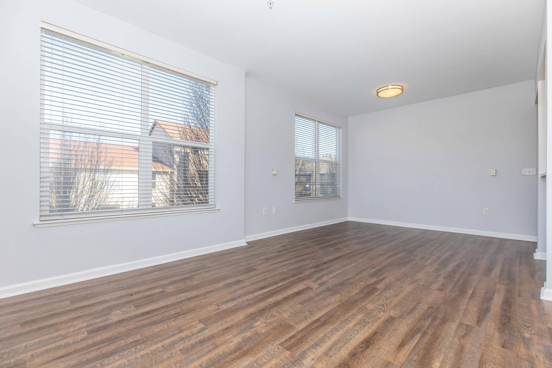
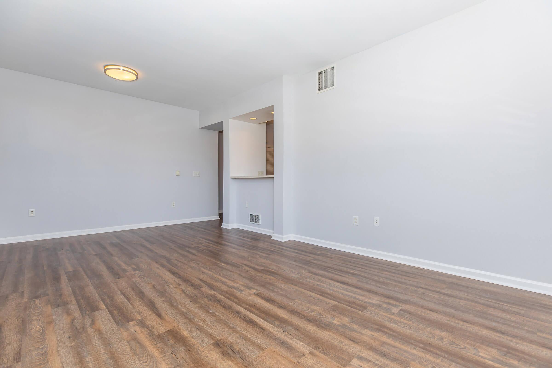
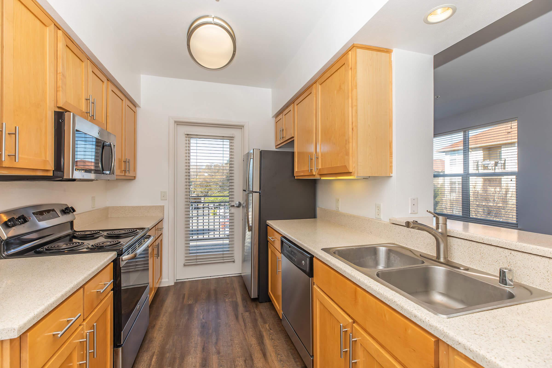
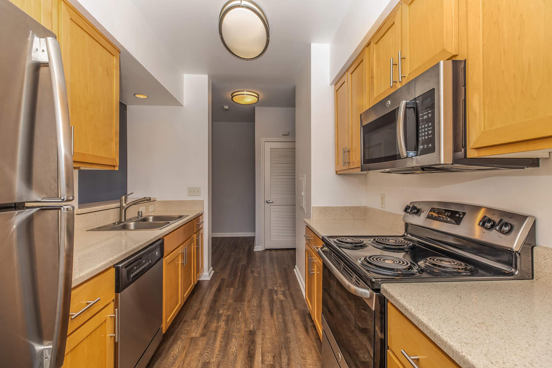
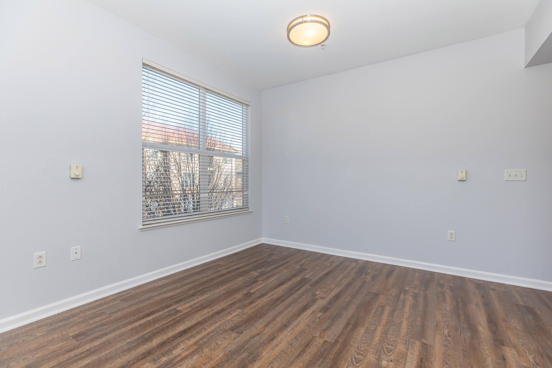
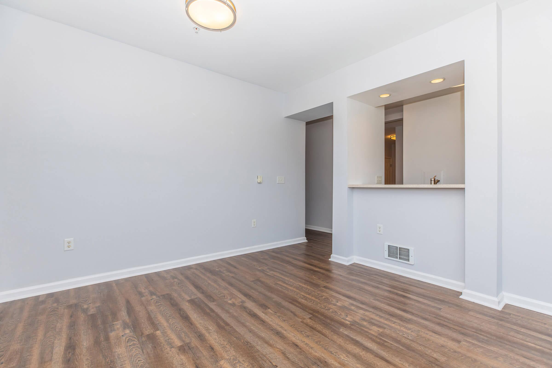
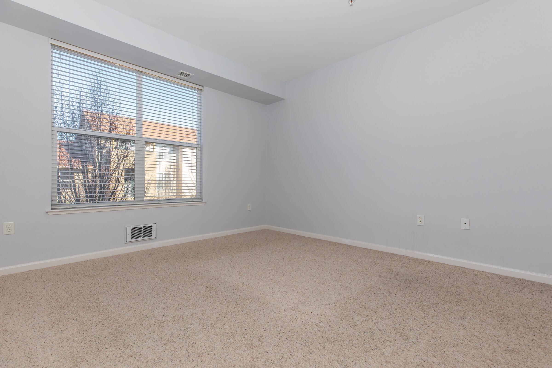
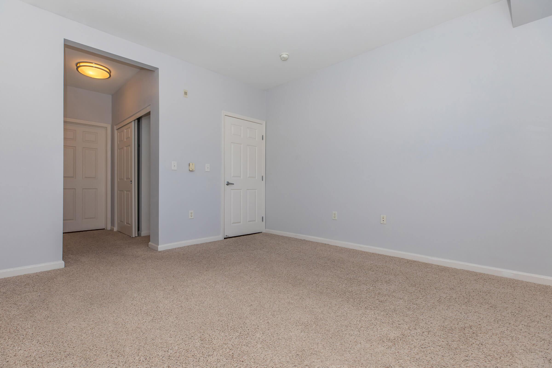
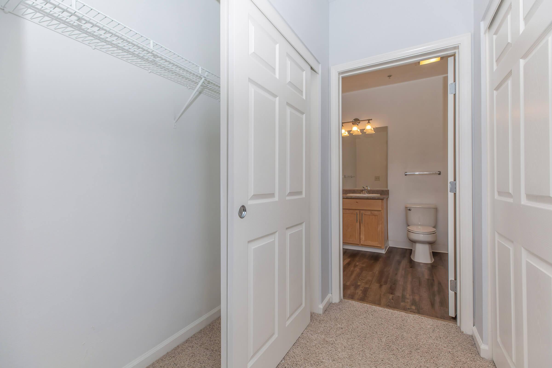
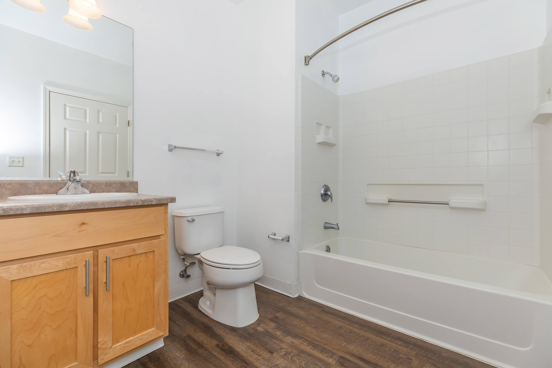
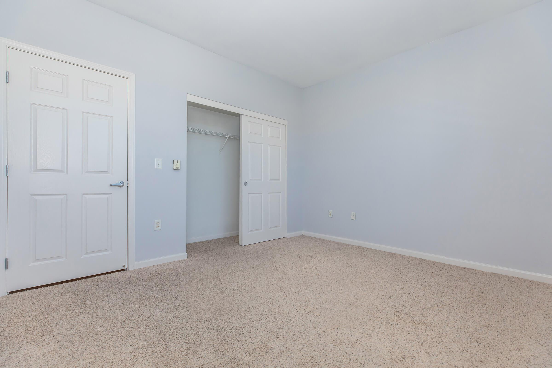
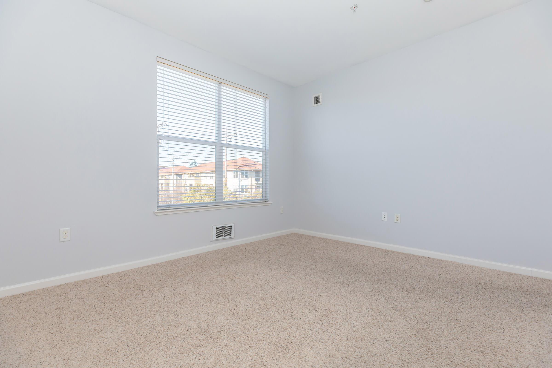
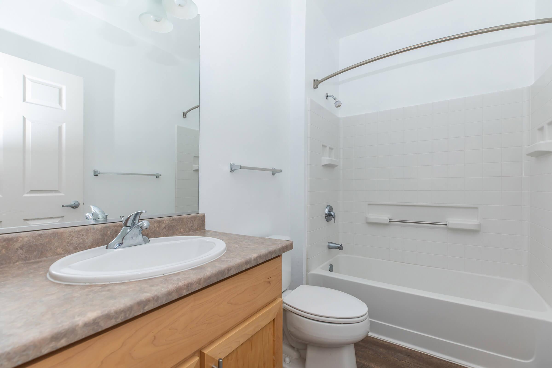
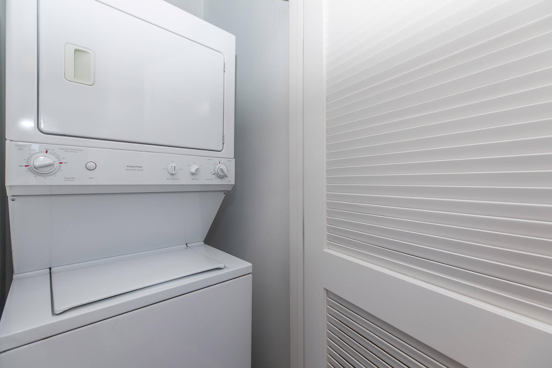
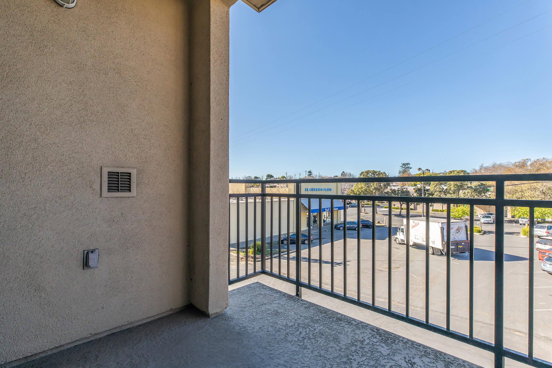
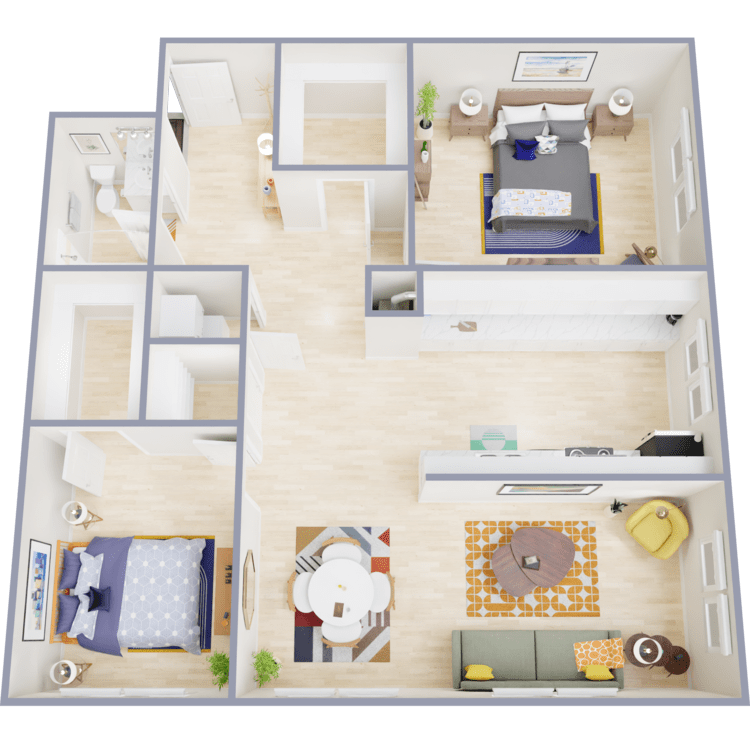
The Andria
Details
- Beds: 2 Bedrooms
- Baths: 1
- Square Feet: 1095
- Rent: Call for details.
- Deposit: Starting at $600
Floor Plan Amenities
- 9Ft Ceilings
- All-electric Kitchen
- Ambien Air
- Cable Ready
- Carpeted Floors
- Central Heating
- Disability Access
- Dishwasher
- Hardwood Floors
- Microwave
- Pantry *
- Refrigerator
- Tile Floors
- Walk-in Closets
- Washer and Dryer in Home
* In Select Apartment Homes
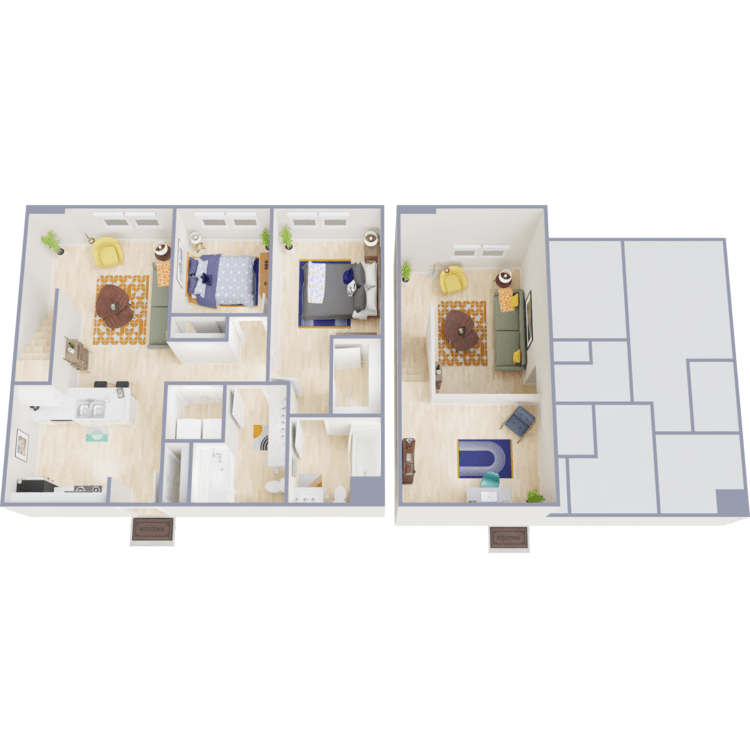
The Manor w/Loft
Details
- Beds: 2 Bedrooms
- Baths: 2
- Square Feet: 1105
- Rent: Call for details.
- Deposit: Starting at $600
Floor Plan Amenities
- 9Ft Ceilings
- All-electric Kitchen
- Ambien Air
- Breakfast Bar
- Cable Ready
- Carpeted Floors
- Central Heating
- Dishwasher
- Hardwood Floors
- Loft
- Microwave
- Pantry *
- Refrigerator
- Vaulted Ceilings
- Vertical Blinds
- Views Available
- Walk-in Closets
- Washer and Dryer in Home
* In Select Apartment Homes
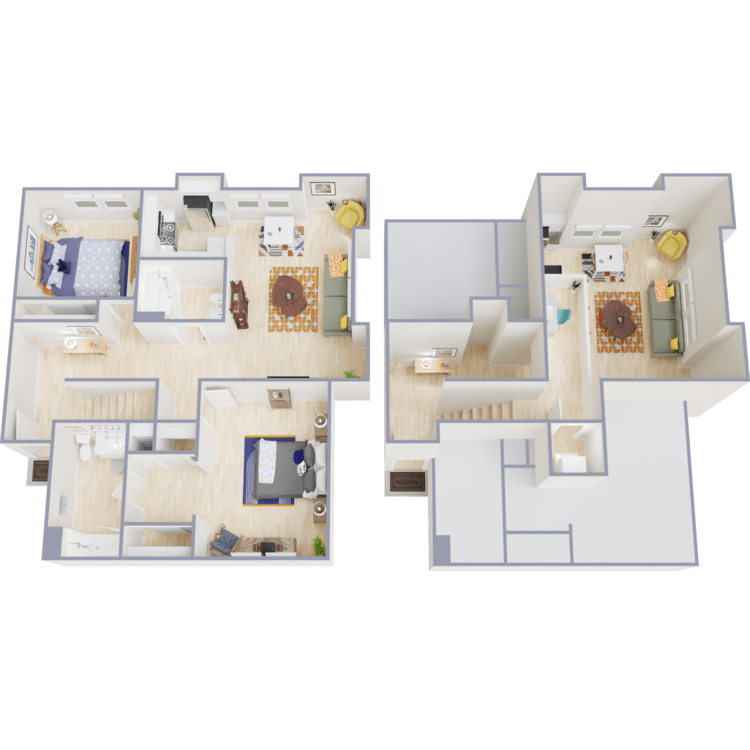
The Chateau w/Loft
Details
- Beds: 2 Bedrooms
- Baths: 2
- Square Feet: 1150
- Rent: Call for details.
- Deposit: Starting at $600
Floor Plan Amenities
- 9Ft Ceilings
- All-electric Kitchen
- Ambien Air
- Breakfast Bar
- Cable Ready
- Carpeted Floors
- Central Heating
- Dishwasher
- Hardwood Floors
- Loft
- Microwave
- Pantry *
- Refrigerator
- Vaulted Ceilings
- Vertical Blinds
- Views Available
- Washer and Dryer in Home
* In Select Apartment Homes
Renderings are an artist's conception and are intended only as a general reference. Features, materials, finishes and layout of subject unit may be different than shown. Pricing changes daily. Rent ranges reflected are estimates and are subject to change at any time.
Show Unit Location
Select a floor plan or bedroom count to view those units on the overhead view on the site map. If you need assistance finding a unit in a specific location please call us at 510-544-7841 TTY: 711.

Amenities
Explore what your community has to offer
Community Amenities
- Very Walkable + Very Bikeable (Data According to WalkScore.com)
- Access to Public Transportation
- Beautiful Landscaping
- Corporate Housing Available
- Covered Parking
- Disability Access
- Easy Access to Freeways
- Easy Access to Shopping
- Extra Storage Available
- Gated Access
- On-call Maintenance
- On-site Maintenance
- Public Parks Nearby
- State-of-the-art Fitness Center
Apartment Features
- 9Ft Ceilings
- All-electric Kitchen
- Balcony or Patio*
- Breakfast Bar*
- Cable Ready
- Carpeted Floors
- Central Heating
- Den or Study*
- Disability Access*
- Dishwasher
- Hardwood Floors
- Loft*
- Microwave
- Pantry*
- Refrigerator
- Tile Floors*
- Vaulted Ceilings*
- Vertical Blinds*
- Views Available
- Walk-in Closets*
- Washer and Dryer in Home
* In Select Apartment Homes
Pet Policy
Looking for a pet-friendly apartment community in El Cerrito, CA? Look no further than The Village at Town Center! Our distinct community proudly allows cats and dogs. Now your pet can relax right by your side and enjoy the comforts of your new home at The Village at Town Center. Pets Welcome Upon Approval. Limit of two pets per home. Pet deposit is $400 for 1 pet and $800 for 2 pets. Monthly pet rent of $50 will be charged per pet. Domestic animals, no feral cats, indoor cats only, no exotic animals. Proof of vaccinations required from a veterinarian, along with a recent photo. We invite you to contact our leasing office to learn more! Pet Amenities: Pet Waste Stations
Photos
Community Amenities
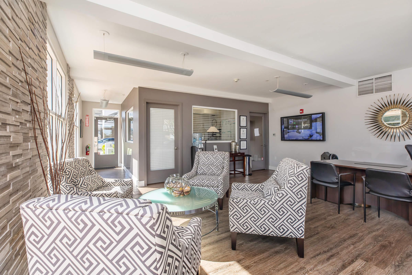
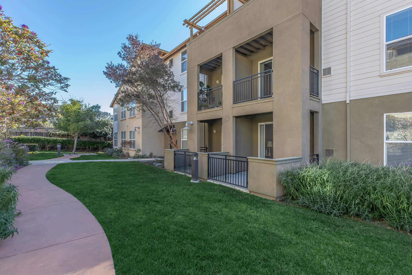
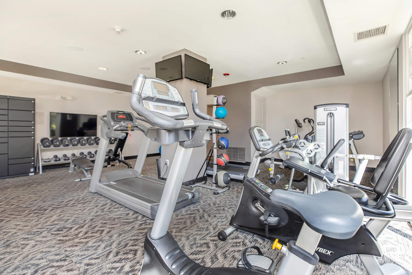
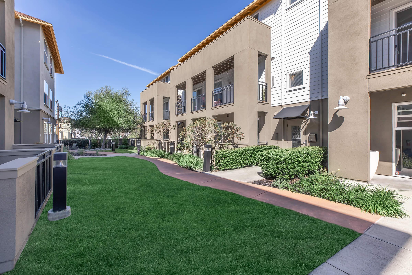
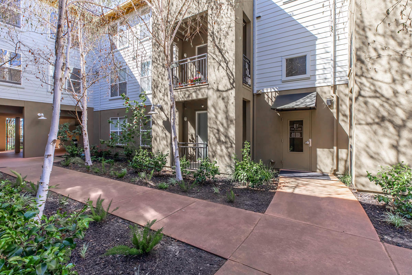
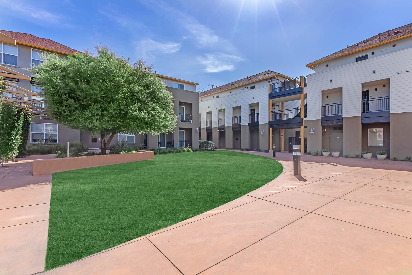
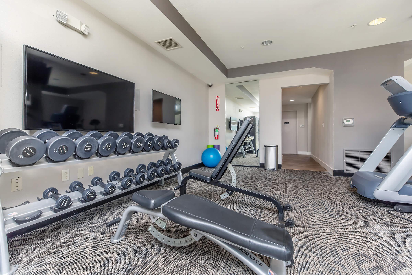
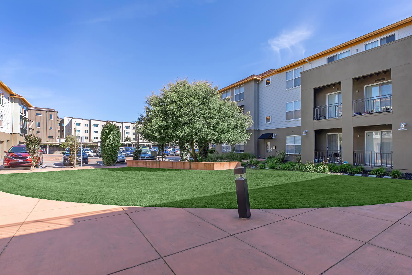
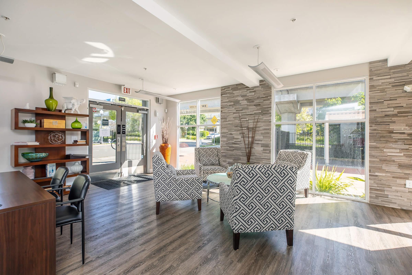
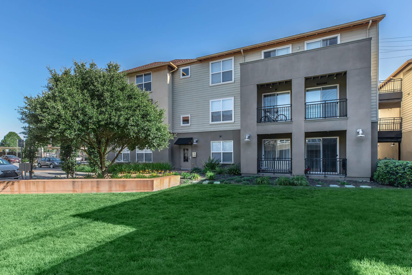
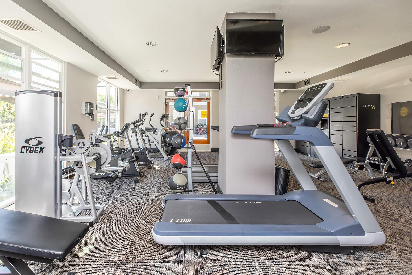
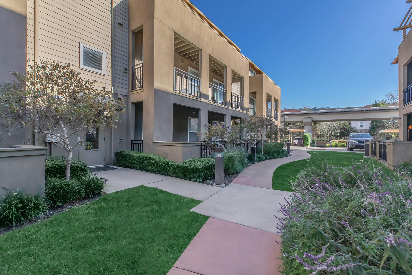
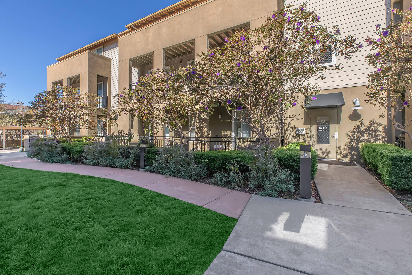
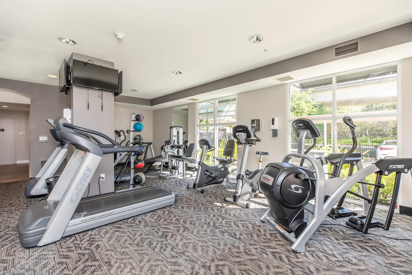
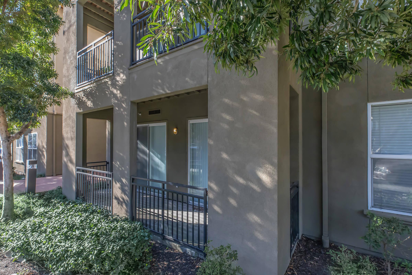
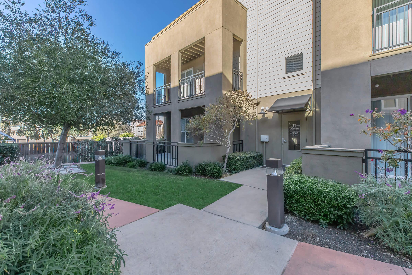
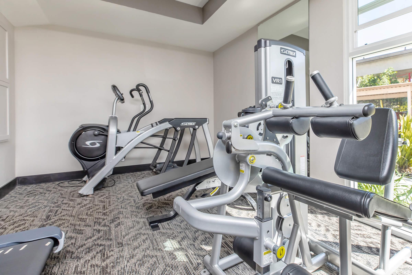
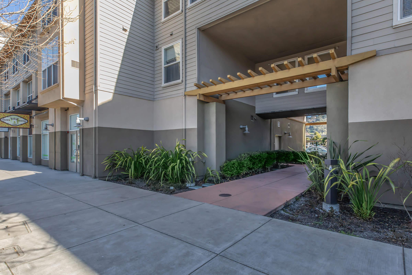
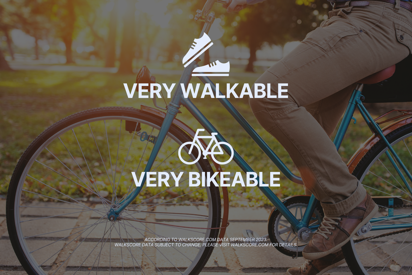
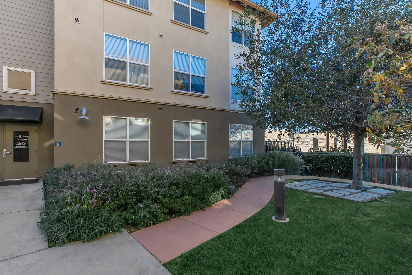
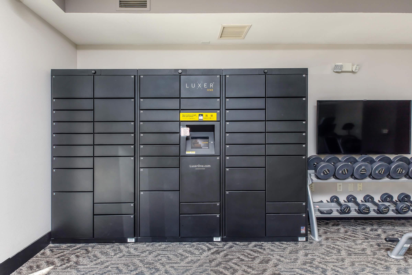
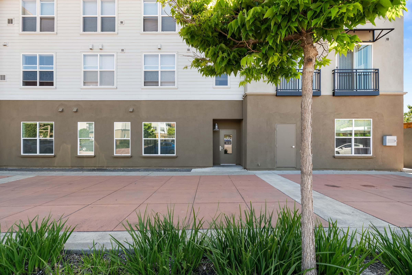
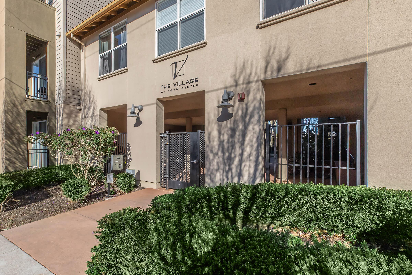
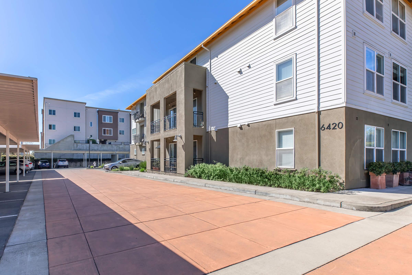
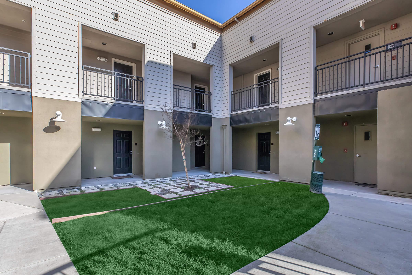
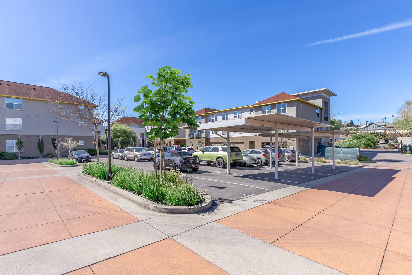
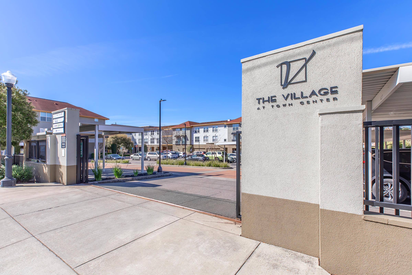
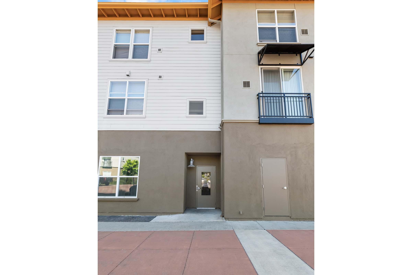
The Riviera

























The Naples






















The Hamlet





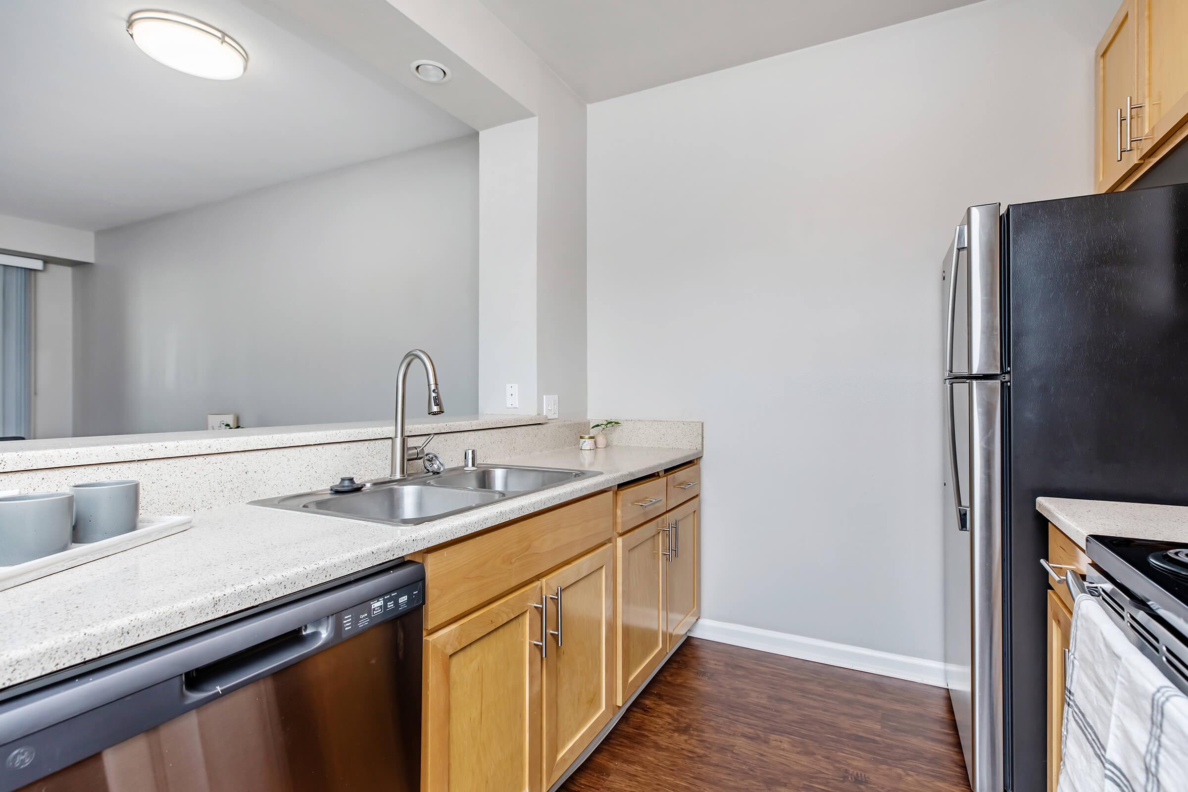






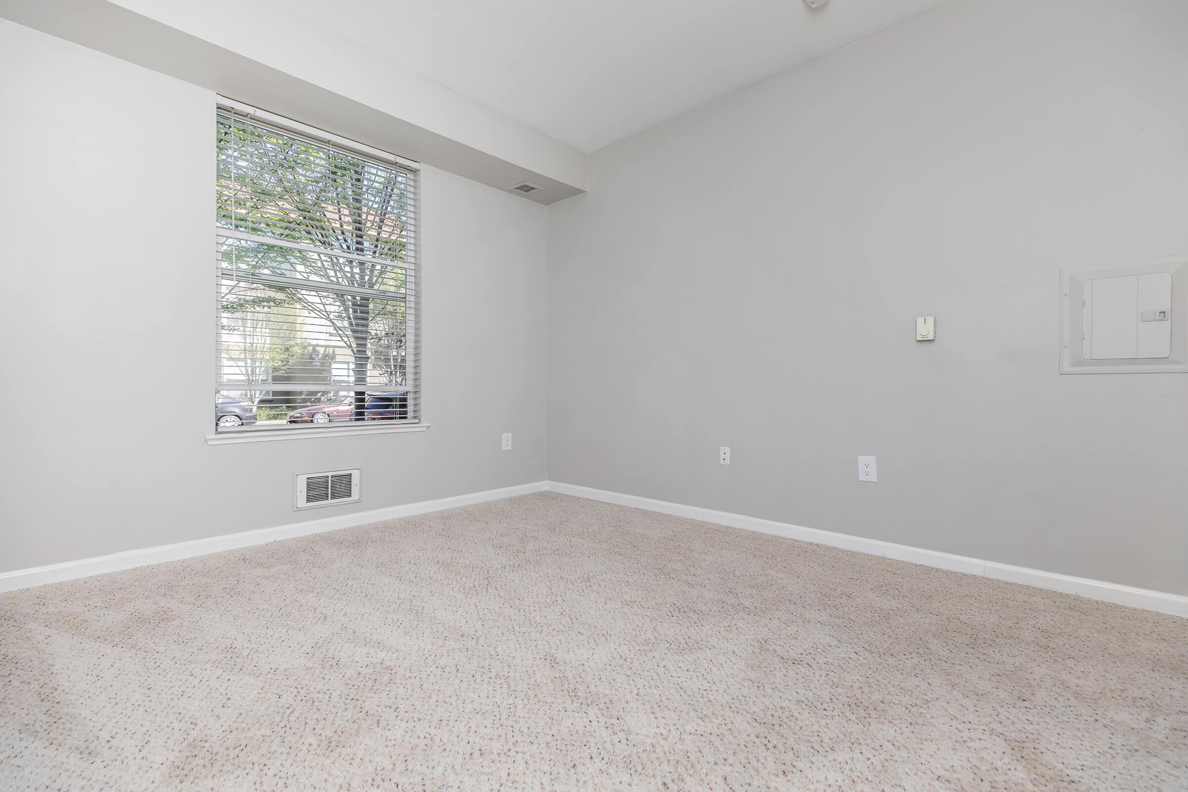
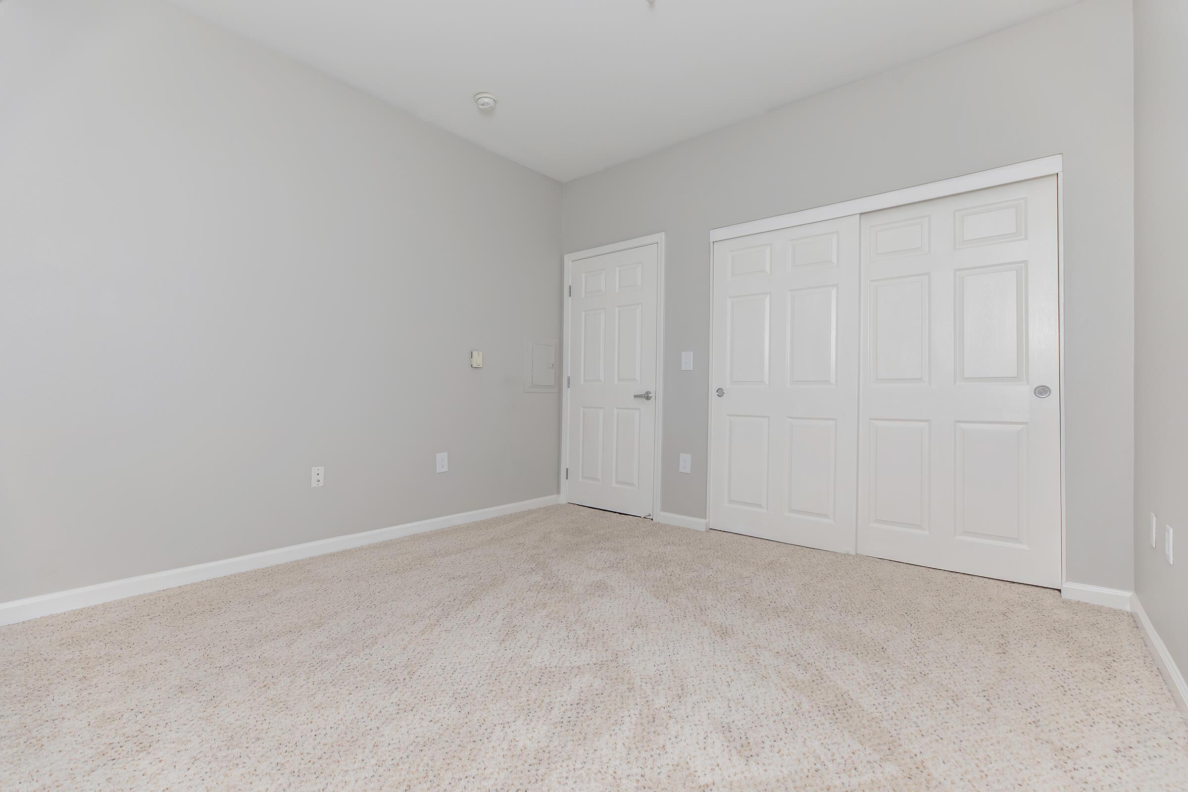


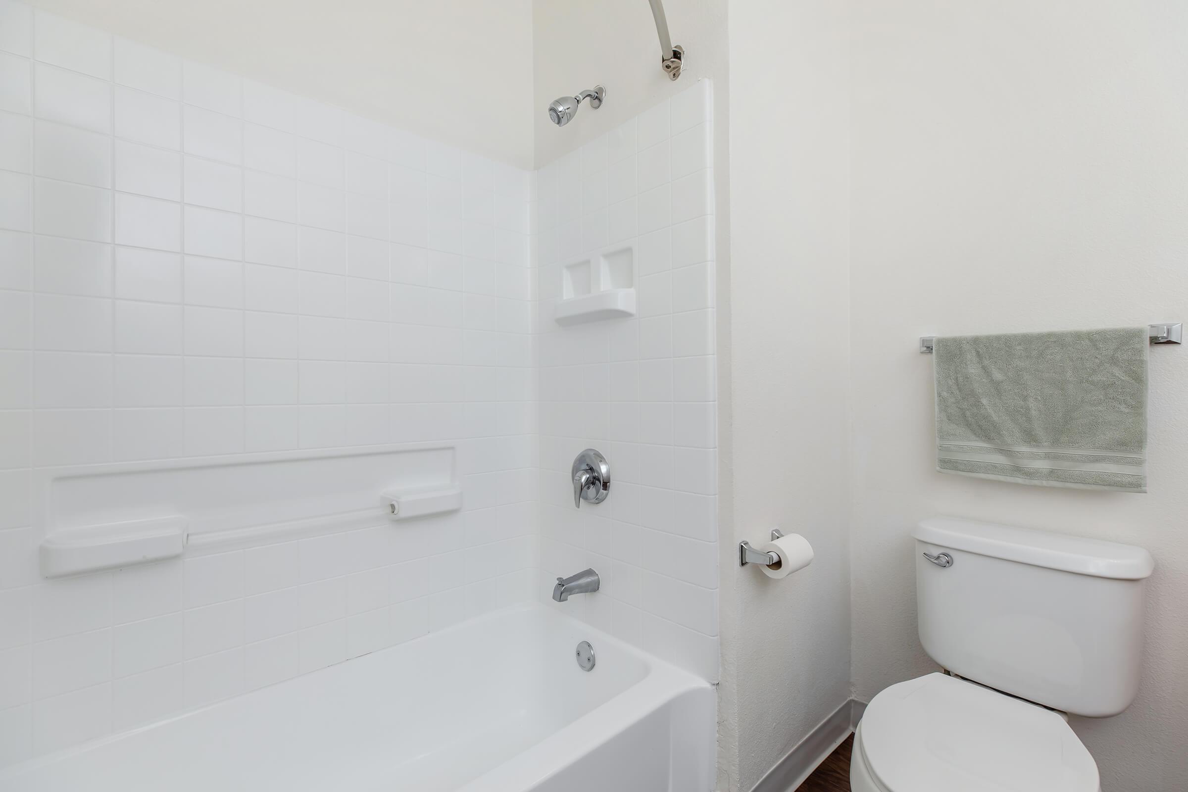


The Siena









The Colony
















The Cobblestone


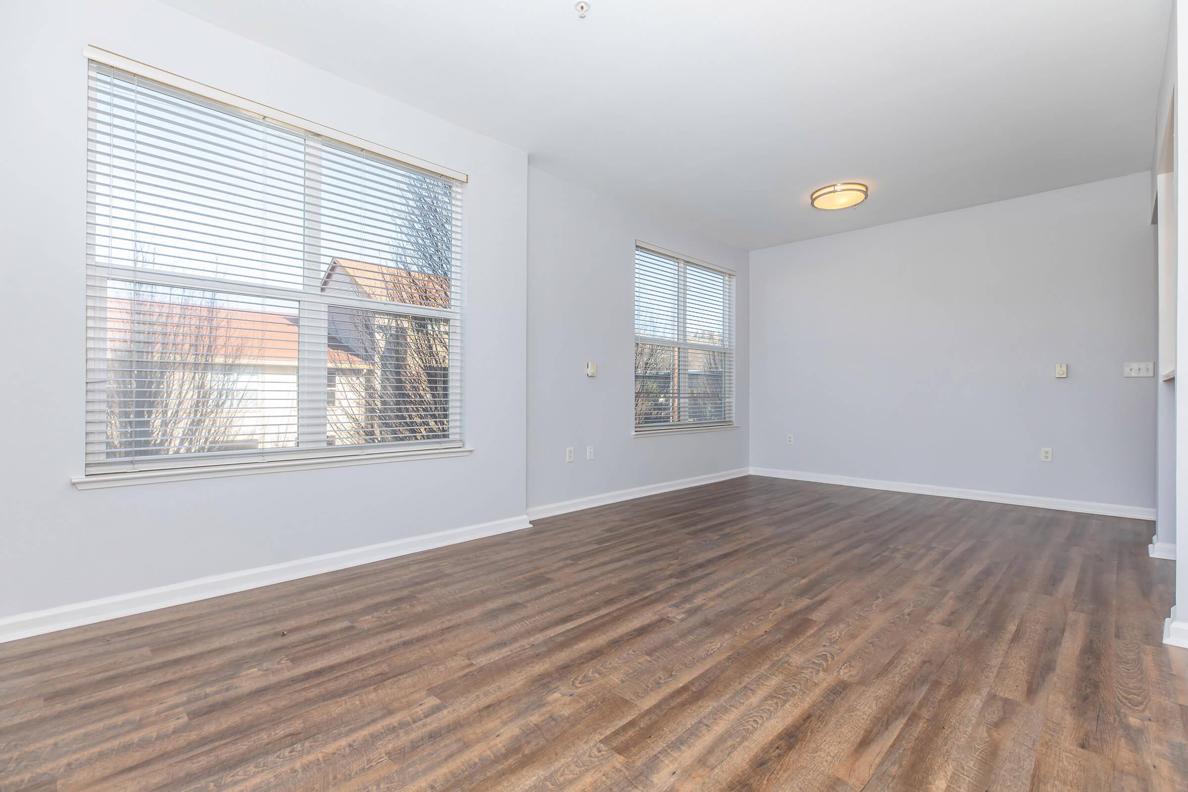
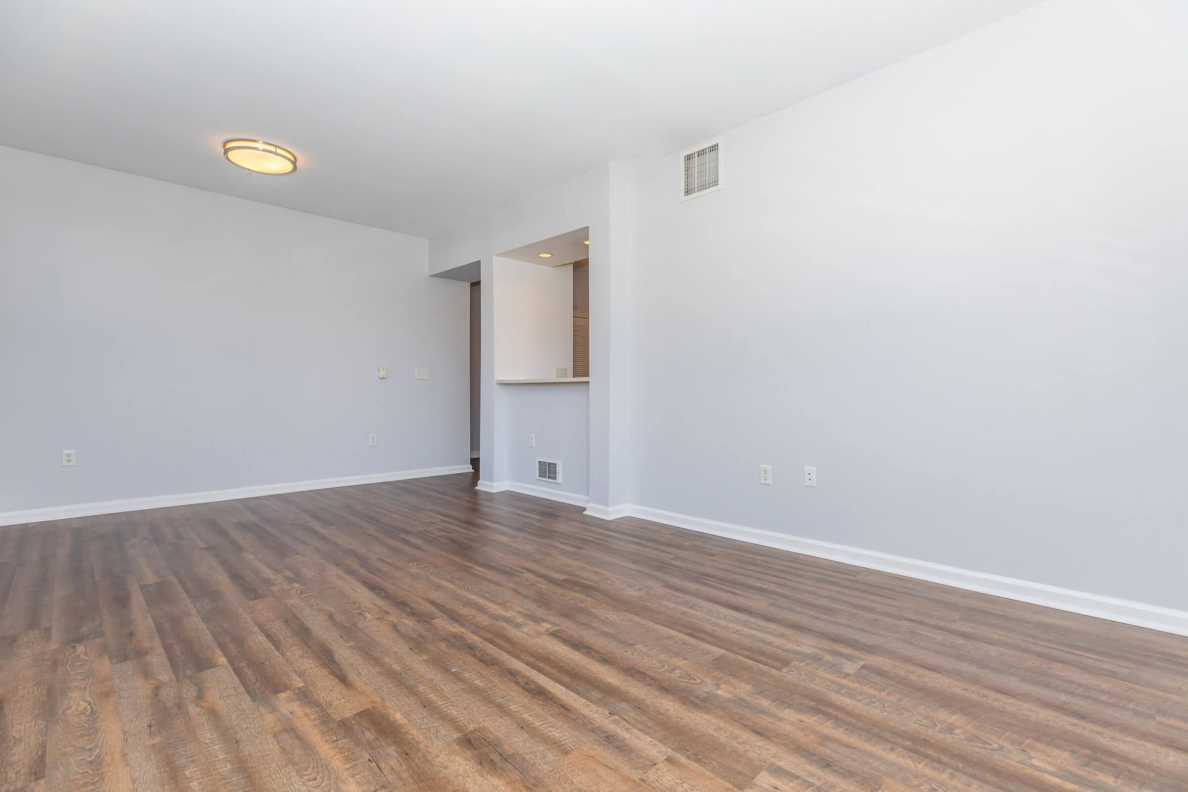







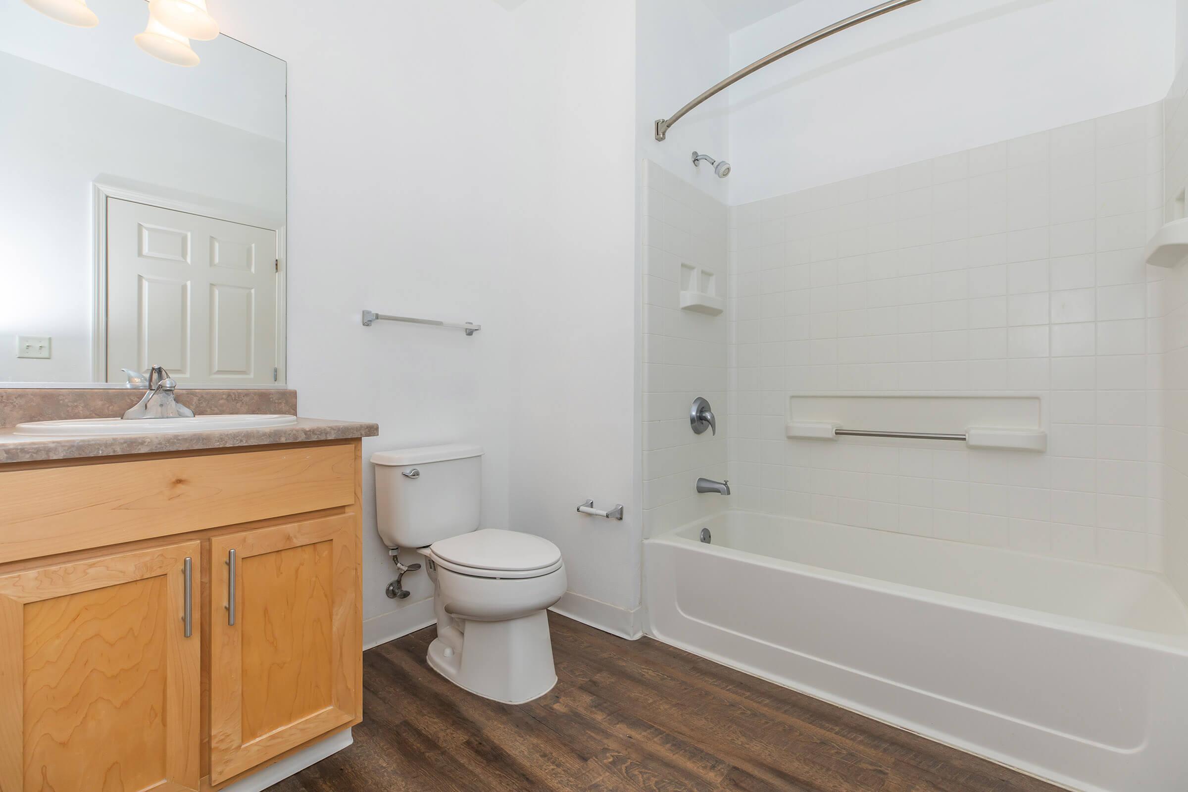

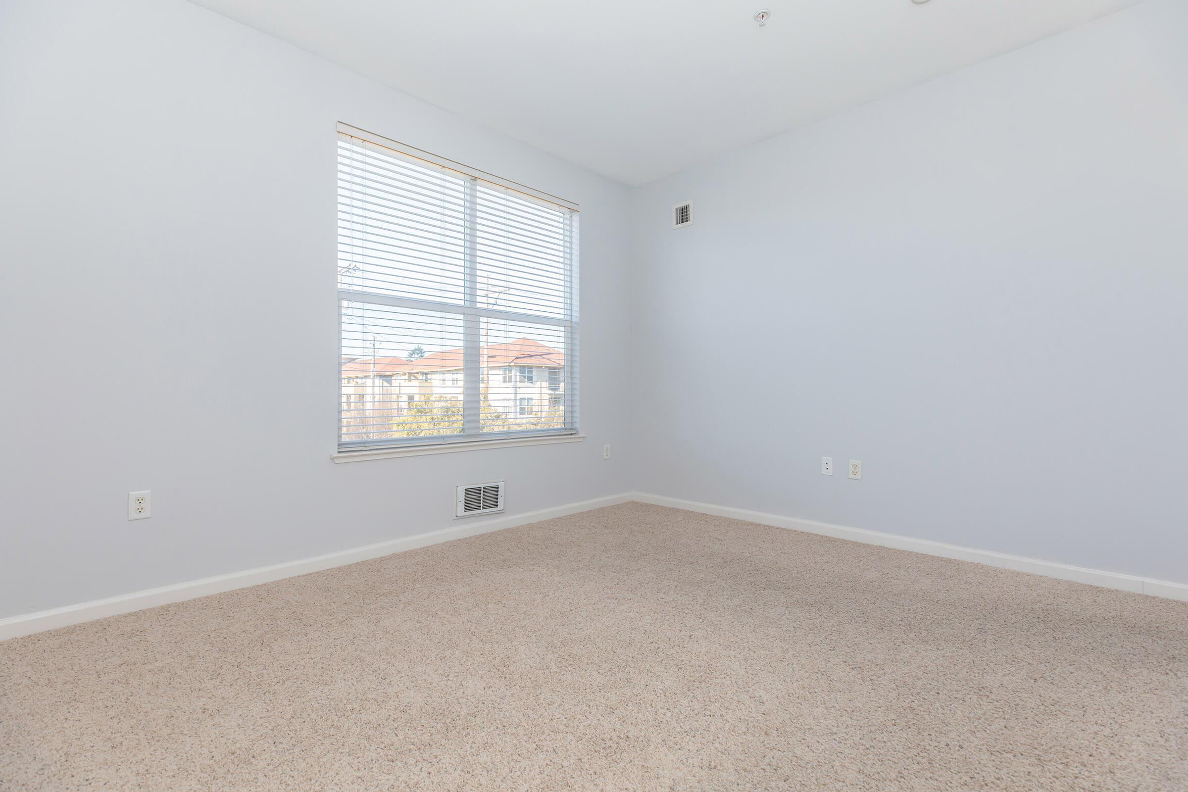



The Villa w/ Loft











Neighborhood
Points of Interest
The Village at Town Center
Located 6410 Schmidt Lane El Cerrito, CA 94530Bank
Elementary School
Entertainment
Grocery Store
High School
Hospital
Mass Transit
Middle School
Park
Post Office
Restaurant
School
Shopping
University
Contact Us
Come in
and say hi
6410 Schmidt Lane
El Cerrito,
CA
94530
Phone Number:
510-544-7841
TTY: 711
Office Hours
Tuesday through Saturday: 9:00 AM to 5:30 PM. Sunday and Monday: Closed.